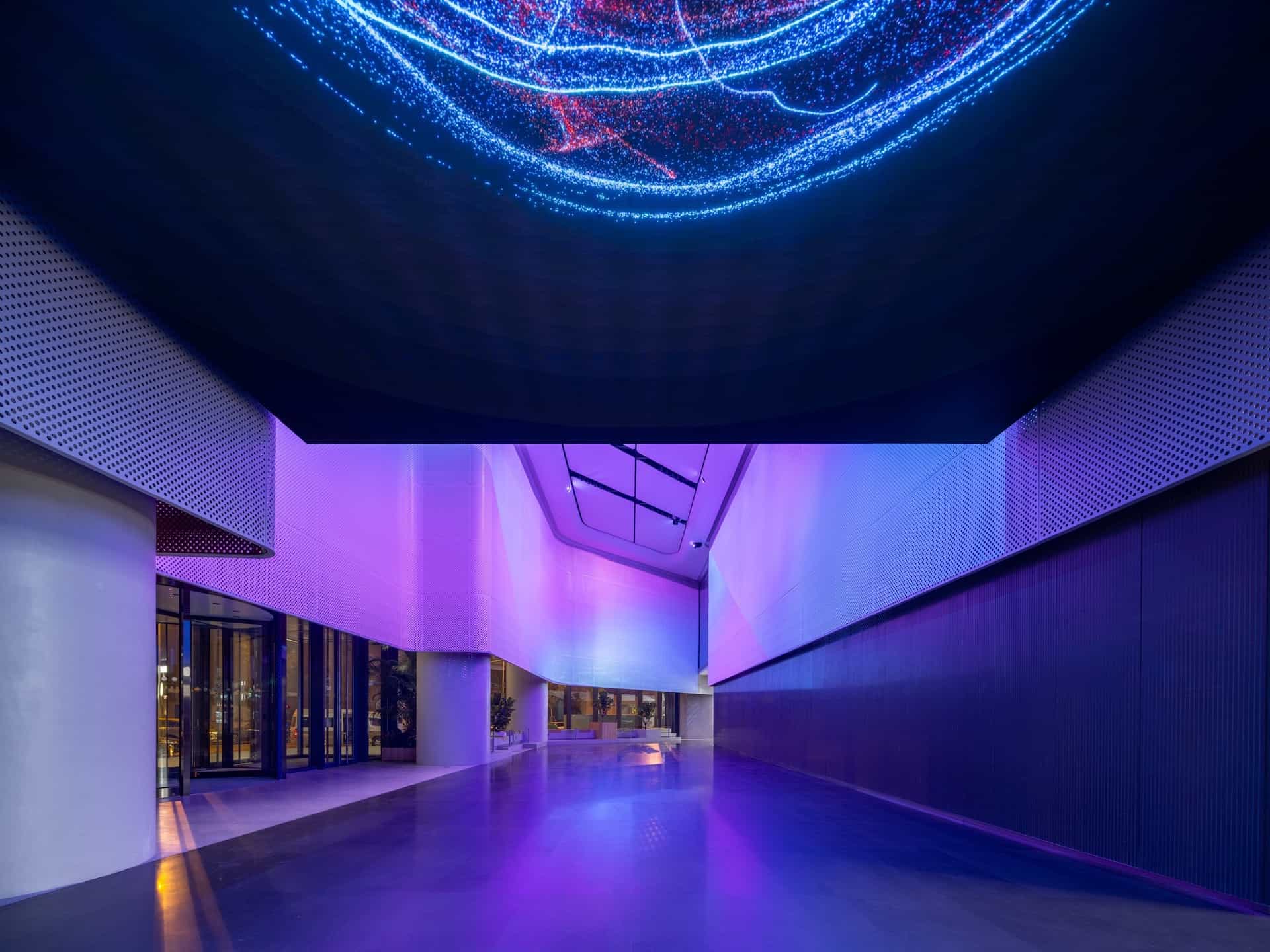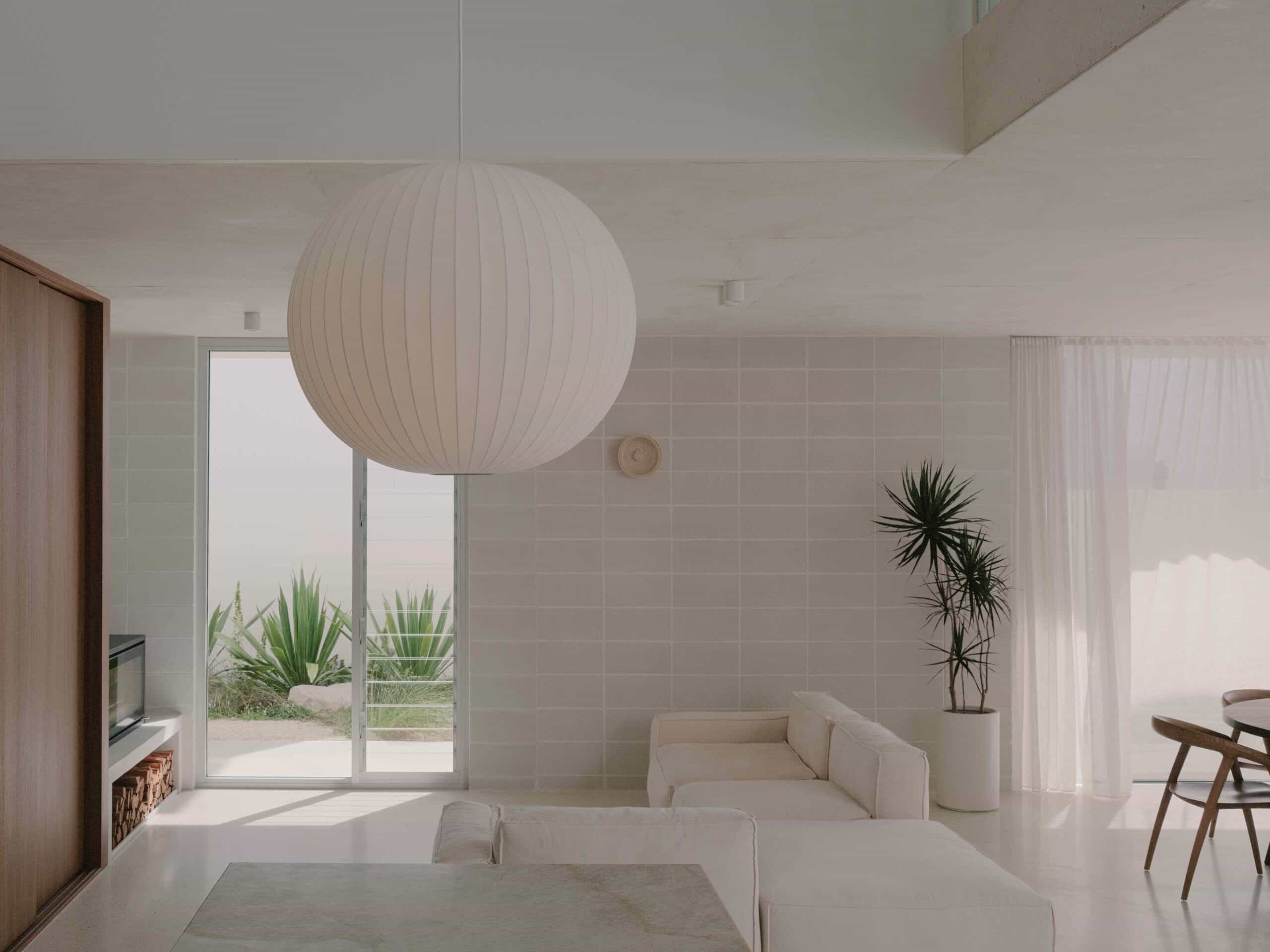Indian architecture firm Studio Terratects has crafted a unique home named Urul, located amidst the lush, forested landscapes of Wayanad, Kerala. This stunning abode, designed for an environmentally conscious client, integrates local materials, artisanal craftsmanship, and a connection to nature through its earthy, organic design.

PROJECT OVERVIEW
Location: Wayanad, Kerala, India
Architecture: Studio Terratects
Principal Architect: Roshith Shibu
Photography: Prasanth Mohan
Urul is a testament to sustainable architecture, blending contemporary design with the traditions of Kerala. Principal architect Roshith Shibu explained the vision behind the project: “The core concept was to create a residence where every corner and element narrates a unique story of craftsmanship and nature’s interplay.” The result is a home that doesn’t just sit within its natural surroundings but thrives as a part of it, showcasing artisanal techniques and a nature-inspired palette.

The design of Urul is grounded in earthy materials, particularly the mud-plastered interior, which reflects the client’s dedication to environmentalism. The use of locally sourced earth for plastering adds a raw and authentic touch to the walls, offering both aesthetic appeal and practical benefits, such as thermal insulation. As Shibu noted, this plaster bears the imprints of local artisans, especially from the tribal community, symbolizing a deeper connection to the land and culture.
The exterior form of Urul is geometric and modern, with an intriguing play of volumes. The lower level features an earth-toned cuboidal block, open on one side to create a terrace, while the upper level is enclosed by grey and black walls with large windows that offer sweeping views of the surrounding forest. The flat roof with deep eaves shelters a balcony, providing both protection and a tranquil space to enjoy the outdoors.

This thoughtful use of space and form continues throughout the house. The architects designed Urul to foster a harmonious flow between indoor and outdoor spaces, ensuring that natural light and ventilation are maximized. This approach not only enhances the home’s connection to its natural surroundings but also creates a peaceful and energy-efficient living environment.

At the heart of Urul’s design is the celebration of local craftsmanship. The home’s interior showcases wooden furniture, hand-woven artwork, and structural elements made of concrete and steel, giving it a balance of tradition and modernity. Wooden battens line the ceiling, adding texture and warmth, while exposed structural details contribute to its raw, minimalist aesthetic.
A particularly striking feature is the C-shaped black volume that extends from the raised ground floor, with a circular opening forming the front porch. This unique design element, accessed by a small flight of stairs with a wooden handrail, adds a modern architectural flair while still feeling rooted in the natural environment.

Inside, the living space is bright and airy, with floor-to-ceiling curtains framing the expansive glass wall that opens up to the outdoors. White sofas and a skylight near the entrance enhance the light, while wooden furnishings create a warm, inviting atmosphere. The design is both minimal and luxurious, where each element feels purposeful and well-integrated.

Studio Terratects’ commitment to sustainable and functional design is evident throughout the house. The layout ensures both privacy and social interaction, with functional zones carefully arranged to cater to different needs. The ground floor features a bedroom, kitchen, dining room, and a small courtyard that offers a serene outdoor escape. A walkway with a wooden workstation runs alongside walls adorned with woven artwork, connecting the living space with other areas of the home.
A winding staircase, surrounded by walls with geometric cutouts, leads to the upper level, which features a spacious terrace and another bedroom. The walkway to the terrace offers views of the interior void decorated with hanging lights, creating a stunning visual connection between the ground and upper levels.

Shibu emphasized the importance of creating a seamless transition between the home’s interior and its surroundings: “Key considerations included maximizing natural light, ensuring optimal ventilation, and fostering a seamless transition between the home’s interior and its external environment.” This design approach creates a home that is in constant dialogue with its natural setting, offering a tranquil, nature-immersed living experience.
Urul exemplifies the future of sustainable and locally rooted architecture, where every element, from the materials to the craftsmanship, tells a story of the land and its people. Through thoughtful design and a deep respect for nature, Studio Terratects has created a home that is as much a part of the forest as the trees themselves.




