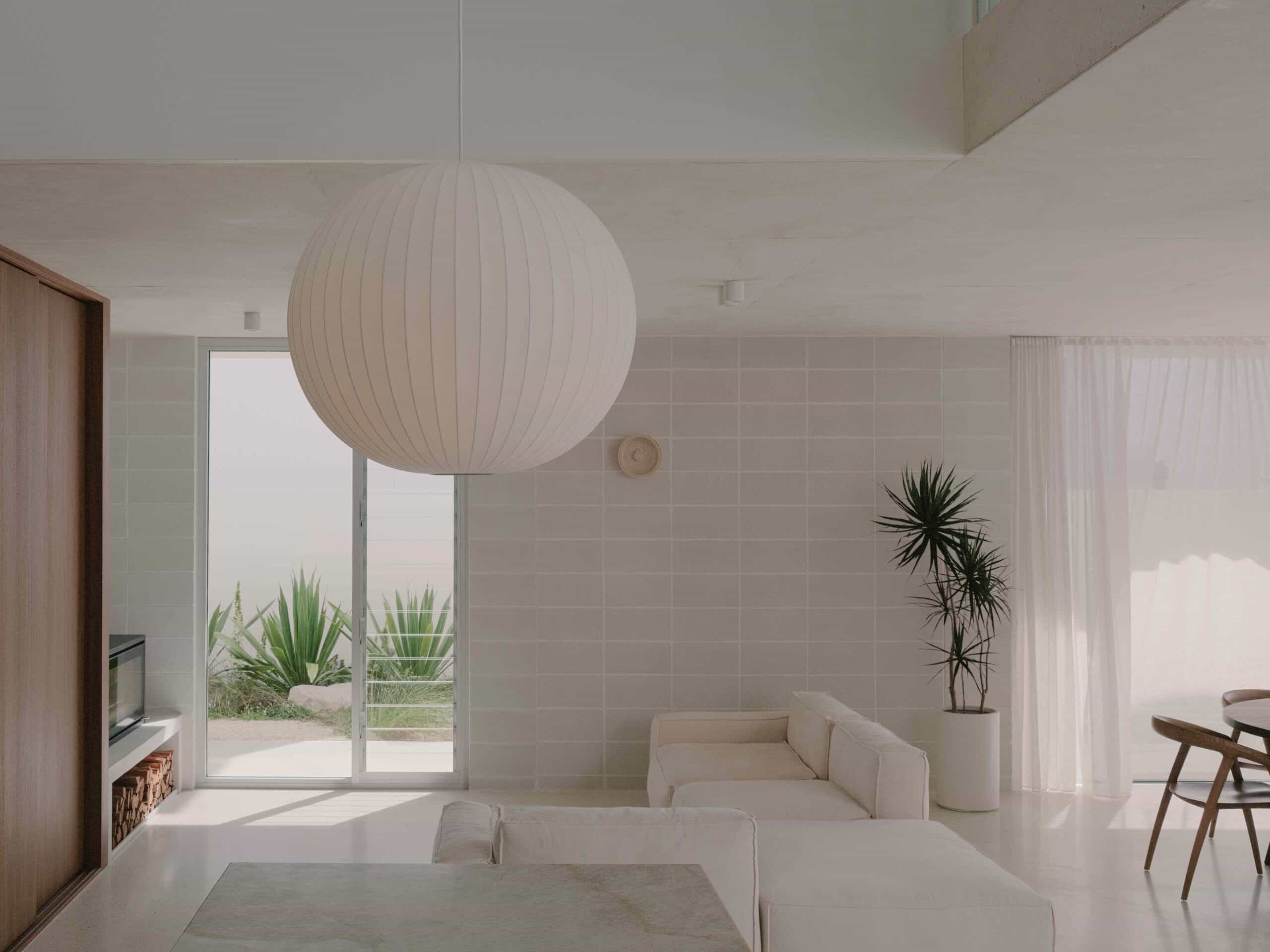The Blackwattle House, designed by Hayley Pryor Architect and captured by photographer Tim Clark, epitomizes a perfect union of nature and refined living. Situated in Casuarina, northern New South Wales, the home draws inspiration from its windswept coastal surroundings, offering a minimalist yet striking family retreat just a stone’s throw away from the beach.

PROJECT OVERVIEW
Location: Casuarina, Northern New South Wales, Australia
Architecture: Hayley Pryor Architect
Build: Hipwood Constructions
Landscape Design: Cooke Landscape Architecture
Engineering: Westera Engineers
Joinery: Nailed It Kitchens
Photography: Tim Clark
Positioned just 70 meters from the ocean, the Blackwattle House is an eloquent response to the challenges and beauty of its beachside locale. The home’s design brief called for a light-filled, practical space that encouraged a seamless connection with the outdoors while remaining robust enough to endure the often harsh coastal elements—sun, salt, and wind. This brief informed every aspect of the home, from its material palette to its passive design elements.

The use of spotted gum timber paired with cool white hues creates a sense of calm and sophistication, allowing the home to feel like a breath of fresh air. The neutral tones reflect the natural surroundings, blending effortlessly with the coastal landscape while still making a statement.
Upon entering the home, a central void immediately captures attention, creating an expansive, open feel. This double-height space, located above the kitchen, features a cantilevered concrete walkway and a striking fluted glass window that draws natural light deep into the home. The design allows for practical interaction between levels—one can easily converse with family members relaxing or working in the upper-level rumpus room or office.

Beyond its aesthetic appeal, the void also serves a functional purpose. It mitigates the impact of neighboring buildings by controlling views and providing privacy, while at the same time maximizing the amount of natural light flooding the home. From the kitchen, there’s a direct line of sight to the pool and backyard, allowing parents to keep an eye on children while maintaining a sense of connectedness throughout the home.
Connecting the interior to the natural environment is a core feature of Blackwattle House. Strategically placed skylights, as well as large casement and sliding windows, invite sunlight into every corner of the house. Greenery is seamlessly integrated into the design, with native and drought-resistant plants selected by Cooke Landscape Architecture thriving in the sandy coastal soil. These plants create lush, leafy views at every turn, enhancing privacy and ensuring that the home feels grounded in its natural surroundings.

The east facade, featuring sliding screens, interacts dynamically with the street while inviting ocean breezes into the home. When the glass sliding doors are closed, the aluminum angles filter in soft, dappled light, creating a tranquil ambiance.
In keeping with its beachside location, Blackwattle House is constructed using a robust, neutral material palette that reflects the simplicity of the coastal setting. The exterior features white aggregated concrete paired with prefinished blockwork for a minimalist yet sturdy facade. Inside, the warmth of spotted gum timber extends from the living areas into the kitchen cabinetry, creating a cohesive and inviting environment. Natural stone accents enhance the tactile experience, most notably in the bathrooms, where stone vanities and ceramic tiles evoke the feel of a Mediterranean bathhouse.

Sustainability is embedded in every aspect of the design. The home utilizes passive design strategies such as natural ventilation through operable windows and skylights, while its orientation and shading devices optimize solar gain in winter and reduce heat in summer. Thermal mass materials help regulate indoor temperatures, and rainwater tanks supply water for the home and garden, making the design as environmentally conscious as it is beautiful.
Blackwattle House is a refined yet robust sanctuary that connects seamlessly with its coastal environment. The design by Hayley Pryor Architect balances the demands of outdoor living with the desire for indoor retreat, creating a home that is as practical as it is serene. Through thoughtful architecture and sustainable design, Blackwattle House offers its inhabitants a place of respite that celebrates the beauty of the natural world.




