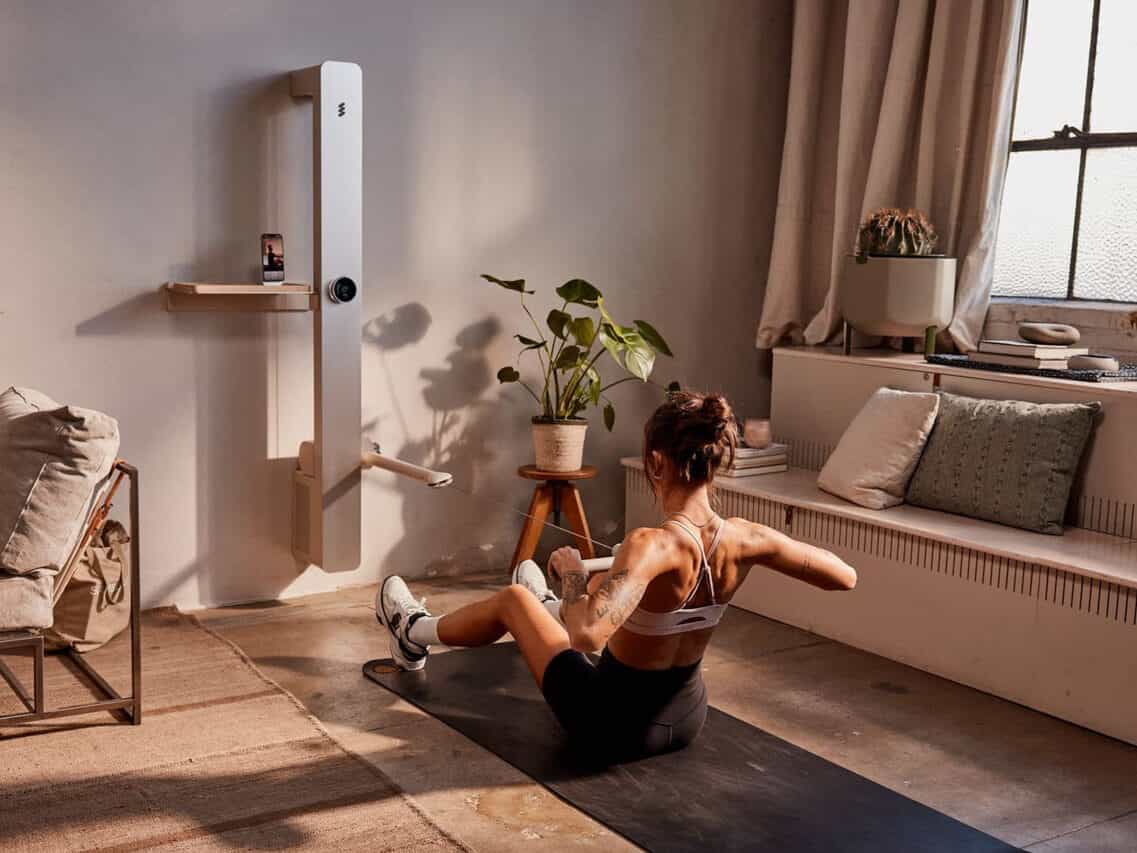Local studio Delve Architects has enhanced two semi-detached homes in Surrey, UK, by adding contemporary two-storey rear and side extensions, breathing new life into previously dark, cramped spaces. The project, designed for neighboring families, focuses on creating bright, open-plan living areas while respecting the unique needs of each household.

PROJECT OVERVIEW
Location: Surrey, UK
Architecture: Delve Architects
Contract: JCT Minor Works
Contractor: Artifex
Structural Engineer: Vesta Structures
Photography: Fred Howarth
The two-storey extensions are the centerpiece of this transformation, crafted to replace the outdated kitchen spaces with airy, light-filled rooms. At Number 5, Delve Architects integrated large, green-steel windows and doors that open onto the garden, flooding the living space with natural light. The addition of skylights enhances this effect, allowing sunlight to pour in from above. Inside, the kitchen and living area boast a clean, Shaker-style aesthetic. White-painted walls and cabinetry are paired with oak beams, creating a timeless design that contrasts the red brick exterior.

In contrast, Number 6 features a more eclectic blend of materials and colors. The kitchen is outfitted with blue-painted cabinetry, complemented by a metallic countertop and terracotta-tiled floor. At the heart of the space, an arched window seat provides a cozy nook that overlooks the garden, adding both functionality and charm. Timber-framed windows along the side wall further brighten the space, blurring the lines between old and new construction.
One of the standout features of the project was the collaborative effort between the two families, who opted for joint planning to streamline the process. This approach allowed Delve Architects to ensure both homes received sufficient natural light and avoided potential “right to light” disputes that can arise during renovations in closely-knit neighborhoods.

“Our main aim for the project was to allow two families to independently renovate and extend their homes while utilizing the benefits of a joint planning application,” said Edward Martin, co-founder of Delve Architects.
Sustainability was a key focus throughout the project. Delve Architects prioritized the use of timber and reclaimed materials wherever possible. The studio re-used bricks from the original structures and minimized the use of concrete and steel, ensuring the renovations had a lower environmental impact.

“Each extension was built using timber framing, with an outer layer of bricks to match the existing structure,” explained Martin. “We wanted to keep the new design in harmony with the old cottages while embracing eco-friendly practices.”
The construction of the timber framing and windows was completed in collaboration with CAB Workshop, using red grandis, a eucalyptus timber known for its stability and durability. The external walls were clad in red Viroc panels, a sustainable composite material made from wood particles and cement, ensuring both aesthetic appeal and long-term durability.

While the overall design remained cohesive, each home was tailored to the specific requirements of its occupants. The shared rear wall extensions were symmetrical, but inside, Delve Architects created unique spaces that reflect each family’s lifestyle. From the minimalist, monochrome palette at Number 5 to the colorful, earthy tones at Number 6, the homes strike a balance between individuality and harmony.
Founded in 2017 by Edward Martin and Alex Raher, Delve Architects has quickly made a name for itself in London’s architectural scene. This project is just one example of how the firm blends contemporary design with thoughtful, sustainable practices. Previous projects include a cork-clad extension for a Victorian home in Camberwell and a vibrant nursery in East London, known for its playful use of color and materials.

With each project, Delve Architects continues to push boundaries, crafting spaces that are both functional and visually striking, all while prioritizing sustainability and collaboration.




