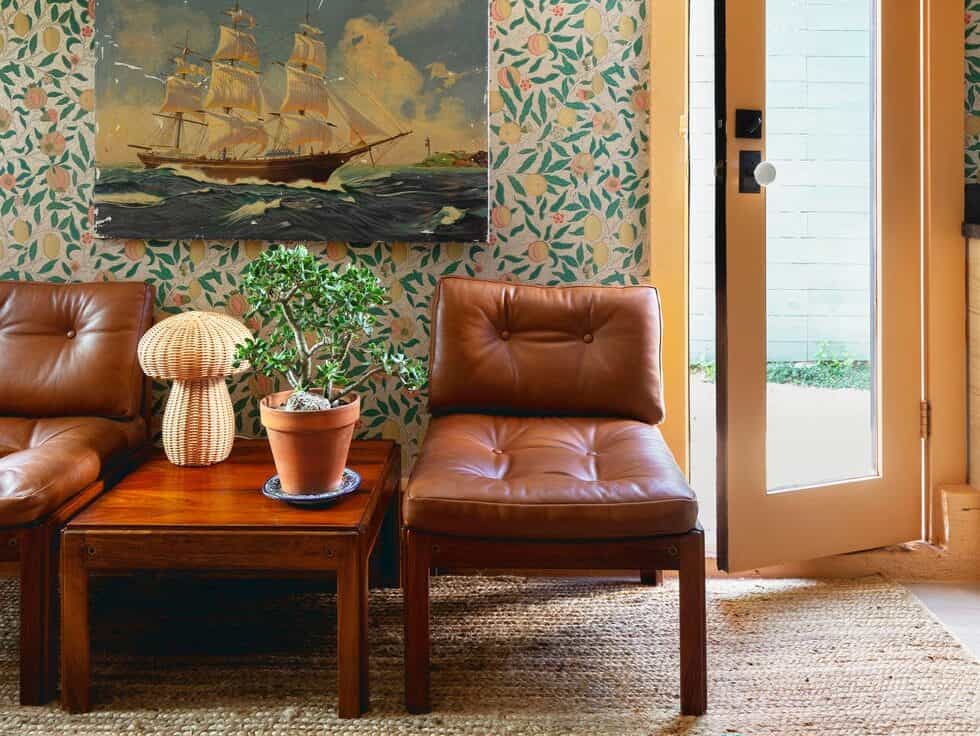For any urbanite dreaming of trading the city’s hustle for a tranquil country farm, Allison Willson, a Toronto-based designer, turned that dream into reality. With her husband, she envisioned building a farmhouse and, after years of searching, the couple found the perfect 50-acre property near Toronto. Their unique journey began by living in an Airstream trailer while they meticulously designed their dream home, allowing the natural elements like sun and wind to inform its design.

PROJECT OVERVIEW
Architect: James Pearson
Location: Near Toronto, Canada
Furniture: Montauk Sofa, Silva Custom Furniture
Lighting: Jardin de France, Victorian Revival
Materials: Reclaimed cobblestones, Arabescato marble
Willson’s storybook farmhouse was realized through collaboration with the late architect James Pearson, who favored a long, linear design. However, Willson sought something more intimate, suggesting a U-shaped plan that offered cozy, inward-facing spaces without compromising scale. The home seamlessly integrates with the lush landscape while lending a timeless aesthetic that speaks to its roots. Willson’s touch is evident in the characterful design choices, from solid oak beams in the kitchen to rubble-finished limestone walls, each adding authenticity and historicity.

The kitchen serves as a cherished gathering space in the farmhouse. The design incorporates vintage elements like pendant lanterns from Jardin de France and white oak cabinetry, contributing to the home’s nostalgic charm. A noteworthy architectural feature is the choice of real stone over veneer, leading to substantial 12 to 16-inch thick walls, offering solidity and durability reminiscent of age-old constructions. This space, with its deep walls, evokes a sense of permanence, intentionally crafted to feel as though it has stood the test of time.

In the farmhouse, the mudroom and family room emphasize relaxed, laidback living. The mudroom’s floors feature reclaimed cobblestones, and the family room is detailed with antique brick on the fireplace, executed by Willson’s mason brother. Paint selections and custom furnishings, like the family room’s sofa and armchairs, embody the inspiration drawn from natural surroundings. Each room carries forward the ethos of cozy living, ideal for leisurely family gatherings amidst the evocative backdrop of the countryside.

The interiors continue to reflect Willson’s thoughtful approach, with intriguing contrasts such as the double bullnose profile on the kitchen island countertop and the honed Arabescato marble counters. The pantry’s south-facing window permits darker wall colors, enhancing the space’s depth and intimacy. Vintage lighting adds warmth throughout, as seen in the dining room adorned with deep arches and pendants. The primary bedroom offers serene views of Georgian Bay, with its design focused on comfort and scenic enjoyment.

Willson also extends her design ethos to personal spaces with vibrant yet calming interiors. In her daughter’s room, she skillfully balances color and comfort, showcasing creativity in DIY projects. The primary bathroom’s standout feature is the playful Barry Dixon mural featuring farm animals, a nod to the property’s pastoral setting. The narrative flowing through each room—woven from architectural choices to decor details—crafts a home that feels storied and inherently connected to the land.




