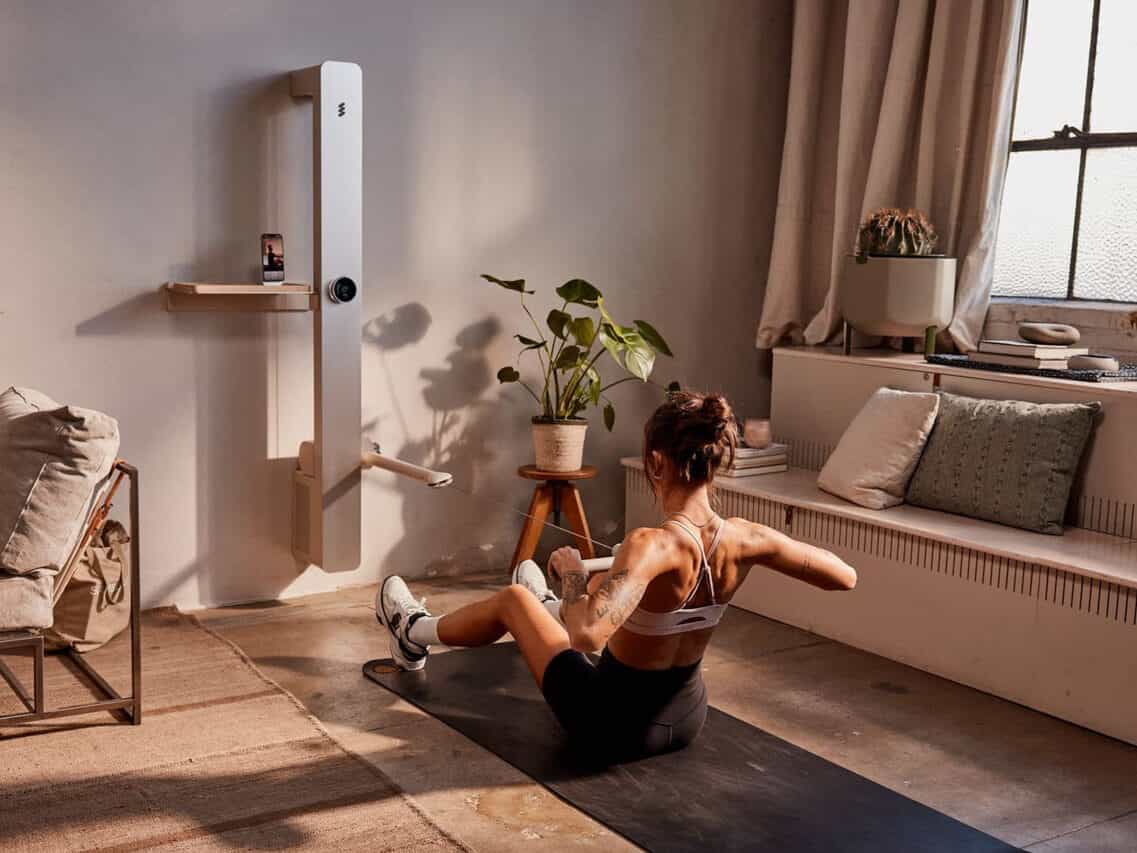When designer Ryan Korban was approached by his clients to reimagine a historic residence on Manhattan’s Upper East Side, he understood the delicacy of the task ahead. This was a home bought not for a complete overhaul, but for careful preservation with selective innovation. Built as two row houses in 1899 and later combined in 1914, the five-story building already carried the weight of history in its walls. Korban’s challenge was to honor that history while adapting the space for modern living.

PROJECT OVERVIEW
Design: Ryan Korban
Location: Upper East Side, Manhattan
Furniture: Bottega Veneta, Jean Royère, Eric Schmitt
Decor: Farrow & Ball, Loro Piana, Pierre Frey
Art: Richard Prince, Damien Hirst
Architect: Historic renovation (originally built 1899, combined 1914)
Korban’s clients, a young family of five, were drawn to the traditional aspects of the home’s layout. This suited Korban’s design philosophy: a mix of old-world charm with a modern edge. “I love the romance of traditional spaces but with something new brought in,” he says. His plan involved maintaining the home’s classic structure while infusing it with fresh, bold aesthetics.

A key part of Korban’s approach was what he calls ‘de-decorating’—stripping back previous designs to reveal the home’s authentic character. This began with the ground floor, where a former dining room was transformed into an inviting entrance hallway. “It’s like the lobby of a grand hôtel particulier,” Korban reflects. He sold his clients on the idea of this space being more than just an entryway—a place they would appreciate after a long day.

Korban’s admiration for non-traditional spaces flowed throughout the home, drawing inspiration from his work on luxury retail projects. Furniture played a pivotal role in these transitions, with statement pieces like a Bottega Veneta mirror and sculptural lighting by Eric Schmitt defining key areas. The hallway featured a scramble lamp by Mauro Fabbro and vintage Royère Polar Bear lounge chairs, tying modern design elements to the home’s historic roots.
On the second floor, Korban redefined the relocated formal dining room and adjacent library lounge. A sequence of ‘non-rooms’ unfolded, linked by a careful balance of old and new. Gothic-inspired wood moldings were preserved, but modernized, with painstaking attention to detail. Vintage Werner Platner chairs sat alongside bespoke design features, like bronze shelving that contrasted yet complemented the original woodwork. Korban’s design balanced traditional architectural details with sleek, contemporary accents.
A dramatic change awaited behind hidden paneling—the “blue room,” showcasing Korban’s flair for color. With Farrow & Ball’s Hague Blue on the walls and Le Manach Pierre Frey’s bespoke carpet, the room offered a saturated, intimate atmosphere. “If there’s a house with this many rooms, one has to be about color,” Korban says, with a smile. Beyond, sunlight poured into a serene solarium featuring Loro Piana cashmere fabrics, reflecting a softer side of the home’s design.
On the third and fourth floors, Korban maintained traditional bedrooms for both parents and children, ensuring privacy and comfort. The fifth floor evolved into a light-filled conservatory dedicated to relaxation and leisure, emphasizing fun for the entire family.
The transition corridor—linking the main house to the carriage house—became one of Korban’s signature spaces, featuring mirrored walls and a white-on-white scheme to lighten the overall atmosphere. Previously, the home felt ‘heavy,’ but the new design brought airiness and flow. Lacquered ceilings further brightened the space, while the carriage house served as a multipurpose living area, complete with a Cassina sectional sofa. Here, Korban delivered the loft-like, open-plan feel his clients desired, blending past and present with iconic artworks by Richard Prince and Damien Hirst.
For Korban, this project was a culmination of elements he’d long wanted to use in a single space. Pieces from design giants like Liaigre, alongside items from Korban’s own furniture line, came together to create a cohesive narrative. Reflecting on the evolving nature of the home, Korban says, “It’s okay for some things to be a little bit impractical. That’s where beauty often lies.” His work preserved the essence of a traditional New York home while giving it a bold 21st-century update, ensuring it serves his clients’ lifestyle for years to come.




