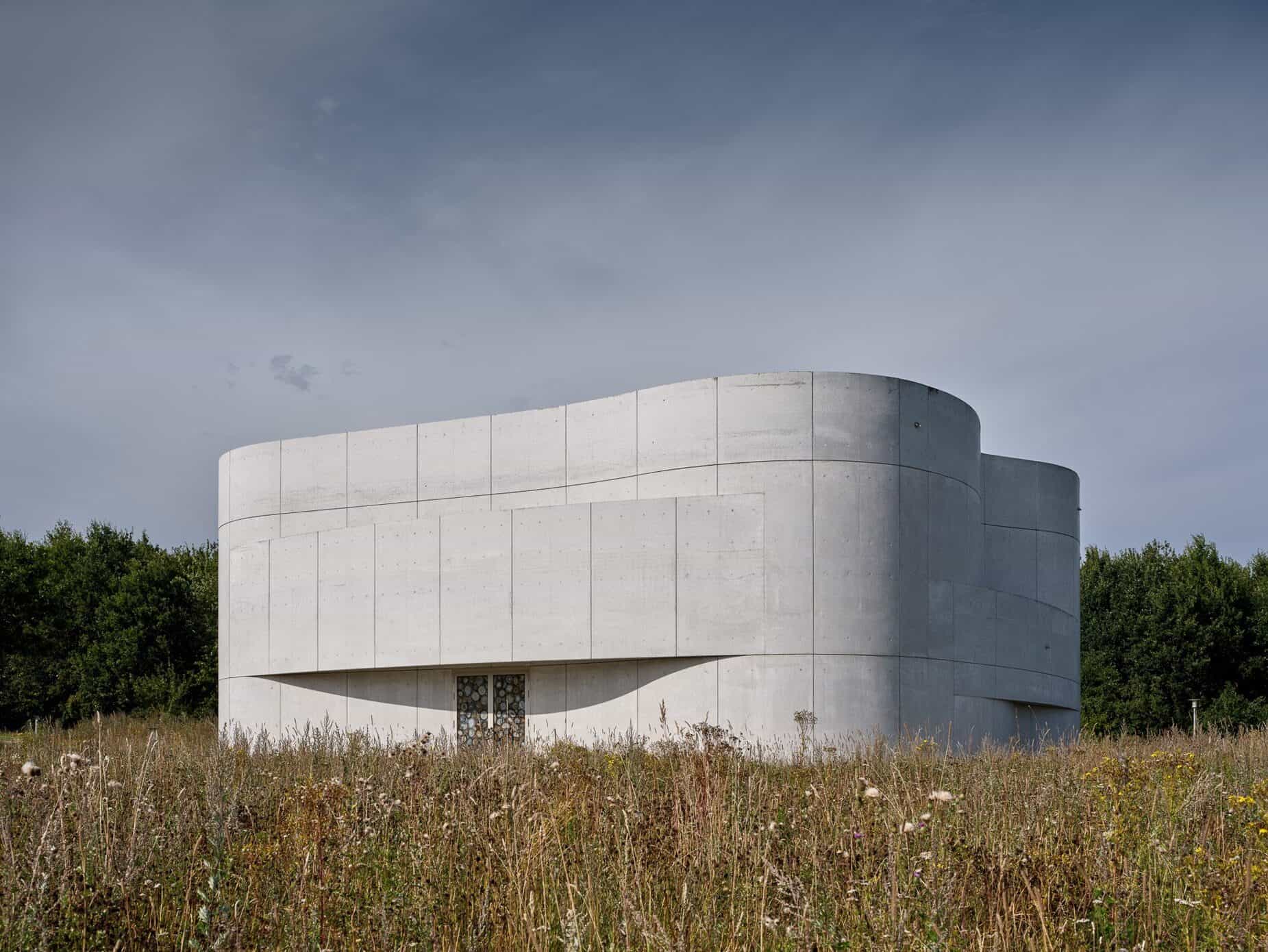In the serene outskirts of Roskilde, Denmark, a new architectural marvel has emerged: Trekroner Church, designed by Rørbæk og Møller Arkitekter. This innovative structure marries contemporary design with traditional elements, reflecting a modern approach to religious and community spaces.

PROJECT OVERVIEW
Location: Roskilde, Denmark
Architecture: Rørbæk og Møller Arkitekter
Art: Henrik Plenge Jakobsen, Alexander Tovborg, Lea Porsager
Photography: Adam Mørk
The Trekroner Church, nestled in the burgeoning suburb of Trekroner, represents a harmonious blend of organic architecture and classical functionality. Tasked with creating a building that serves both spiritual and communal purposes, the church’s design epitomizes versatility and aesthetic grace.

“The brief from Himmelev Parish Council was clear,” explains Nicolai Overgaard, CEO of Rørbæk og Møller Arkitekter. “They sought a space capable of hosting everything from traditional worship and ceremonies to concerts and quiet reflection.” The architects responded with a design that honors traditional church layouts while embracing a fresh, organic form.
The church’s defining feature is its curvilinear concrete structure. Constructed using over two hundred custom moulds, the building’s sinuous exterior contrasts with its suburban surroundings, offering a striking visual statement. Inside, the expansive open-plan worship area doubles as a community gathering space, equipped with a kitchen, cloakroom, and storage facilities.

A key element of the church’s design is its ceiling, composed of tessellated panels made from recycled cans. These panels not only reflect light but also help to control acoustics, creating a tranquil and contemplative atmosphere. Complementing the innovative ceiling are bespoke ash wood benches and slatted panels that echo the church’s curved walls.
The altar, also crafted from light ash wood, is designed to harmonize with the exposed concrete walls and ceramic flooring. At the heart of the congregation space, Danish conceptual artist Henrik Plenge Jakobsen’s large, perforated cross takes center stage. This artistic piece, inspired by the Northern Cross constellation, is illuminated by a skylight encircling the church, providing a serene, natural light.

Jakobsen’s contribution extends beyond the cross. He also designed the church’s agate stone door and ceramic tiled floor, the latter featuring a unique pentagonal pattern. His artistic vision is further complemented by works from Alexander Tovborg and Lea Porsager, including an oak altar and a baptismal font crafted from South African sodalite.
Overgaard emphasizes the integral role of art in the church’s design. “Art is not an afterthought in Trekroner Church; it is a fundamental component,” he notes. “Each artistic element—from the cross to the floor tiles—has been seamlessly integrated into the architecture, enhancing the overall experience for all visitors.”

The church’s integration with its natural surroundings is part of an ongoing landscape strategy. Plans are in place to create a wild meadow, a small forest, and a pond around the church, further promoting local biodiversity.
Trekroner Church exemplifies a thoughtful approach to modern ecclesiastical architecture, combining innovative design with a deep respect for tradition. As the community gathers in this new space, it stands as a testament to how contemporary architecture can enhance and elevate traditional functions.
Other recent architectural innovations in religious spaces include the Mountain Church of Julong, with its ark-like form, and a circular church in Brazil by ARQBR. Each of these projects reflects a unique vision for blending functionality with profound aesthetic impact.




