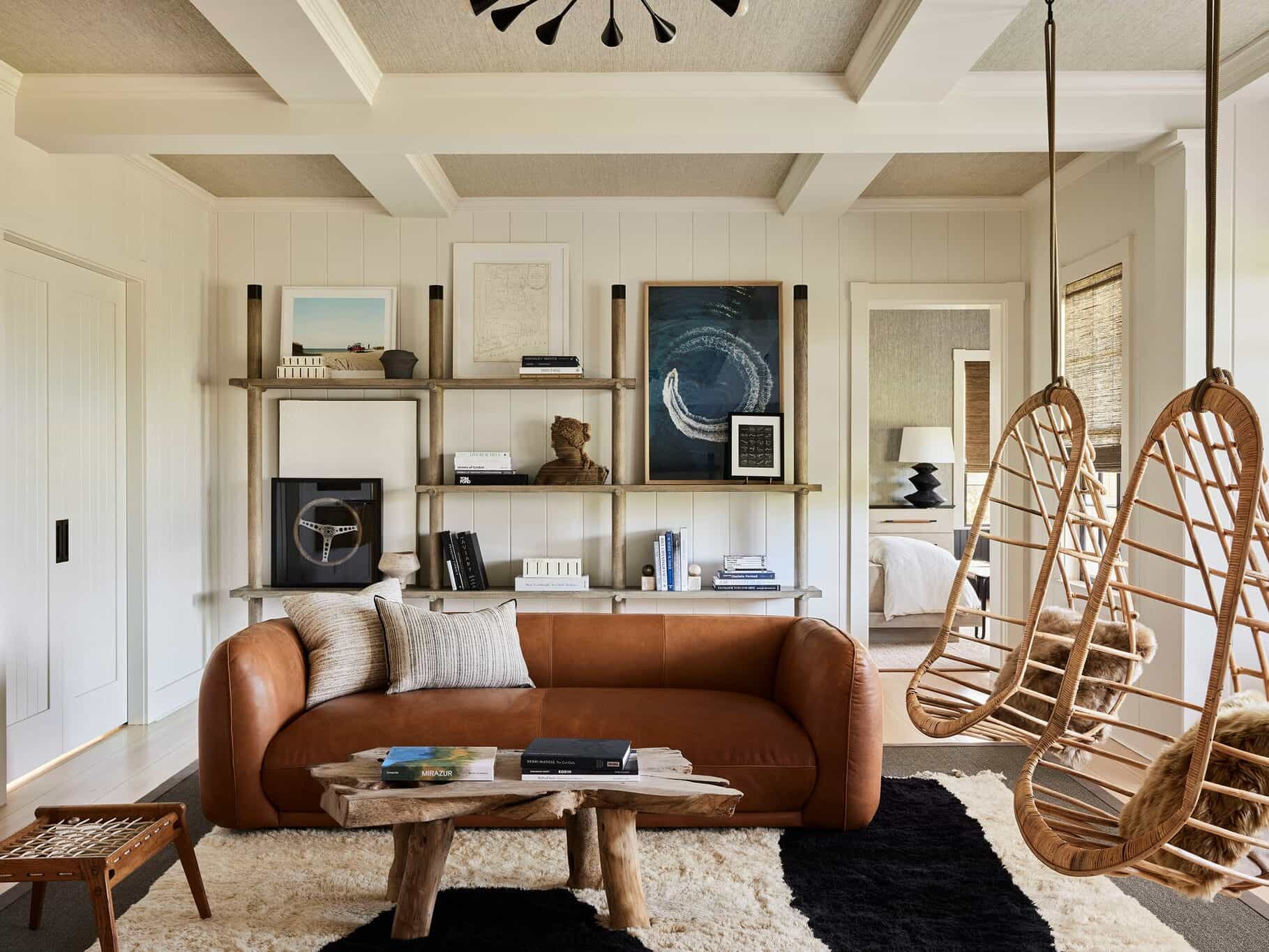Designer Michael Ellison saw potential where others hesitated when he urged his clients to purchase a dated, 20-year-old Nantucket home. Unlike others in the area who favored demolishing and rebuilding modern, expansive homes, Ellison envisioned a revitalized space, maintaining its structure while enhancing its aesthetics. His approach was to meld the house’s traditional charm with the need for intimate gathering areas, particularly after his clients spent years in a contemporary, open-plan environment, thus marking his idea of the “New Nantucket.”

PROJECT OVERVIEW
Designer: Michael Ellison
Location: Nantucket, Massachusetts
Design Studio: Workshop/APD
Furniture: Egg Collective, StudioTwentySeven, CB2
Materials: Calacatta Manhattan marble, Jute Rugs
Ellison’s design philosophy deviates from traditional coastal themes, opting for earth tones over typical nautical blues and whites. “I think it’s about letting the blue come from nature,” Ellison notes, emphasizing the importance of grounding spaces with natural hues. This palette shift characterizes the main entertaining areas, seamlessly integrating natural textures through elements like stone, leather, and rattan. This intentional focus on texture and layering sets the home’s aesthetic tone, encouraging a rich sensorial experience that feels both sophisticated and inviting.

Preservation and transformation were key to Ellison’s process, evident in how he approached existing furniture. A large 96-inch sofa, which didn’t fit the new vision, was ingeniously reimagined. By cutting it in half and reconfiguring it into an angled sectional, Ellison not only retained the sofa but also enhanced the room’s flow and seating capacity. This nimble adaptation created a conversational area without obstructing outdoor views, highlighting Ellison’s commitment to functional beauty.

Beyond the public spaces, Ellison crafted private family zones designed for connection and relaxation. A small, secluded room on the main floor was transformed into a den, complete with a velvet sofa and oversize lamps from the family’s earlier home. Painted in the family’s favored shade of gray, this room has become a cherished retreat for familial interaction. Outdoors, the home’s resort-style features, such as a lap pool and poolside cabana, offer additional communal spaces while prioritizing the family’s desire for connection over grandeur.

In the kitchen and dining areas, Ellison collaborated with Workshop/APD to enhance functionality and style. The kitchen’s standout feature is a larger island with a slotted sink for chilling drinks, designed to accommodate informal gatherings. The dining room features custom banquettes and tables that subtly echo yacht life, complemented by playful sconces reminiscent of wind-blown hats. Through these thoughtful details, Ellison balances elegance with a relaxed, welcoming vibe.

The renovation extends to the outdoor areas, with a stunning sundeck and an intimate firepit for evening gatherings. The pool cabana, with its unique camouflage-inspired wallcovering and plush, weather-friendly sofas, underscores the project’s overall theme of blending comfort with practicality. Each element reflects a cohesive vision that prioritizes togetherness within luxuriously redesigned settings. In Ellison’s hands, the house was not just transformed but truly reimagined into a home that supports the lifestyle and needs of its inhabitants, offering the ideal blend of private and shared spaces.




