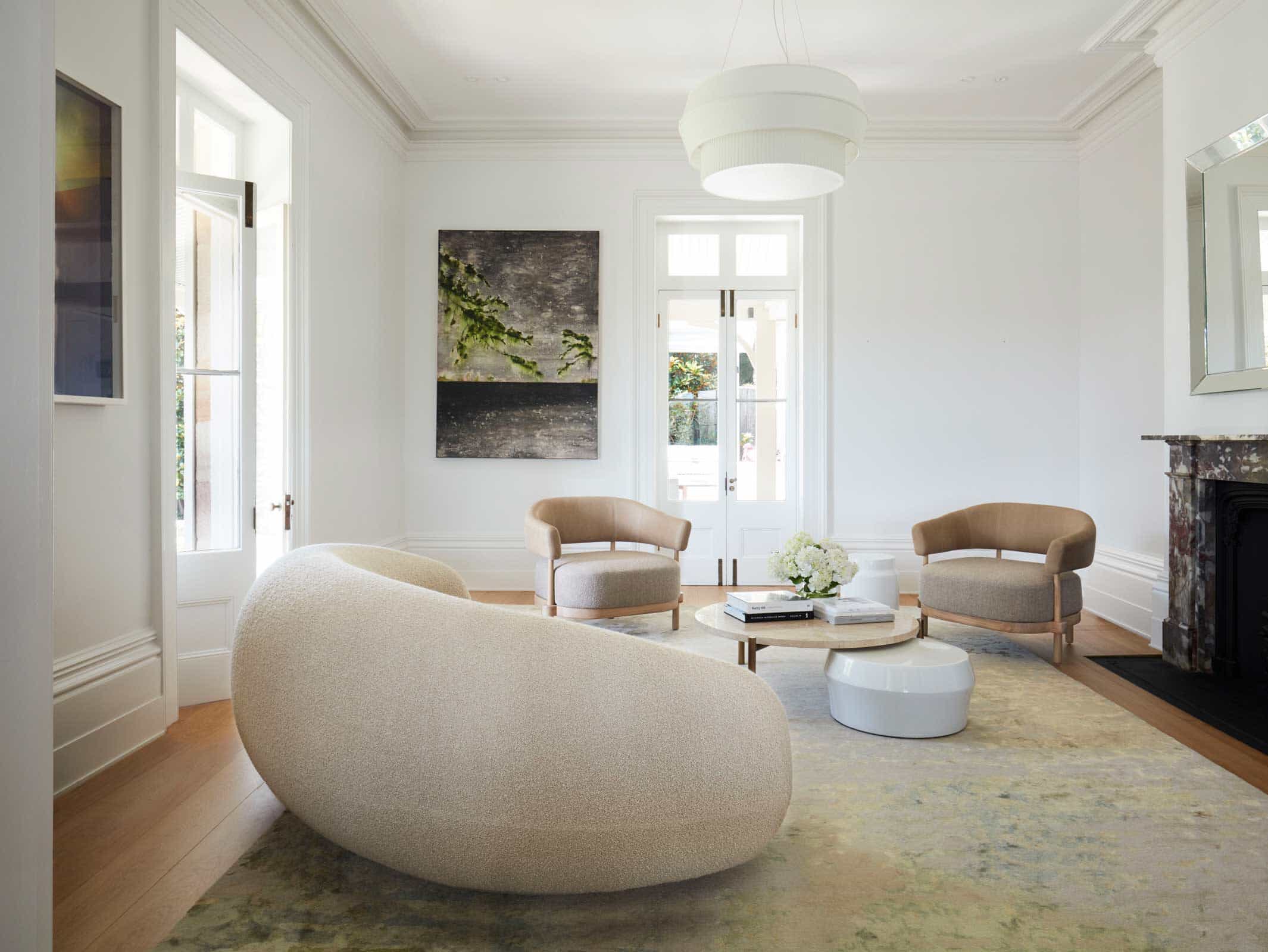Twin Peaks, a project brought to life by Alwill Architecture and Atelier Alwill, pays homage to its historical context while reimagining its presence as a stately, modern home. Perched atop the highest point in the neighborhood, this iconic residence not only honors its Victorian heritage but also embraces a contemporary elegance that resonates with modern living.

PROJECT OVERVIEW
Location: Eora Nation / Sydney, Australia
Architecture: Alwill Architecture
Interior Design: Atelier Alwill
Build: Buildability Constructions
Landscape Design: Dangar Barin Smith
Initially built as a Victorian villa, Twin Peaks carries a rich history of past occupants, including serving as a school and the home of prominent public figures. Alwill Architecture and Atelier Alwill approached its latest transformation with a philosophy rooted in minimal intervention, focusing on preserving the home’s architectural legacy while enhancing its functionality. The aim was to seamlessly integrate the past with the present, ensuring that the home remains both relevant and liveable.

Situated at the highest point of the street, the grand scale of Twin Peaks offers breathtaking views of the surrounding harbor. Its commanding presence remains visible from various vantage points, making it a focal point of the area. Alwill Architecture’s approach was to restore, rather than alter, the structure, aiming to reveal the residence’s inherent beauty while preserving its historical integrity. The delicate balance of this intervention allows the home to maintain its grandeur, ensuring it meets the needs of its modern occupants.
A key aspect of the project was the reconfiguration of the interior spaces to enhance the flow between rooms and elevate the living experience. One of the most significant changes was the relocation of the kitchen, once tucked away in a service area, to the former ballroom. This new central hub of the home not only revitalizes the ground floor but also establishes a natural connection between the formal and informal living spaces. The original kitchen, meanwhile, was repurposed into a butler’s pantry, adding practical value while maintaining the home’s original architectural character.

The outdoor spaces were given a thoughtful redesign to restore balance to the property. The original pool, once a dominant feature, was relocated to a more secluded spot within the garden, allowing the home to reclaim its sense of scale. Now, the pool area is an intimate retreat, surrounded by lush landscaping that harmonizes with the natural environment. This subtle relocation not only enhances the property’s aesthetic but also offers a more private and tranquil space for relaxation.
Inside, the introduction of lighter finishes such as American oak and light timber floors brings a sense of warmth and brightness, while darker tones in the kitchen pay tribute to the home’s Victorian roots. The carefully curated palette of materials bridges the old and new, ensuring that the residence remains true to its historic charm while feeling fresh and contemporary.

This seamless blend of tradition and modernity is reflected throughout the entire home, where every detail has been meticulously considered. The result is a residence that captures the timeless elegance of its Victorian origins while offering the practicality and comfort of modern family living.

Twin Peaks stands poised for its next chapter, having been transformed into a residence that not only serves the practical needs of its owners but also embodies a sense of grace and sophistication. Alwill Architecture and Atelier Alwill’s sensitive approach to restoration has ensured that this grand Victorian villa remains a cornerstone of the neighborhood, with each thoughtful intervention enhancing the house’s storied narrative.
The success of Twin Peaks lies in its ability to honor the past while embracing the future, creating a home that is as functional as it is beautiful. It is a testament to the skill and vision of the design team, who have breathed new life into this iconic residence, ensuring its relevance for generations to come.




