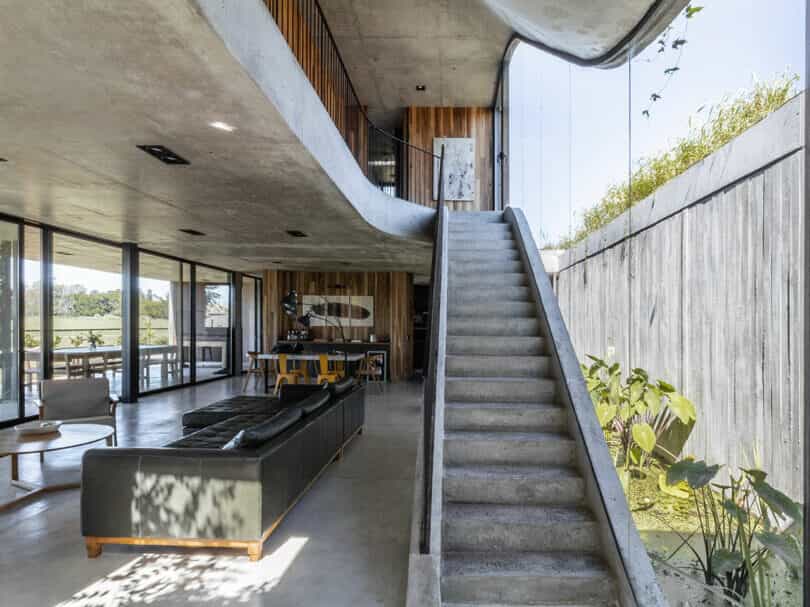**Introduction**
Situated in the picturesque area of Pilar, Argentina, the Nirvana House by AtelierM stands as a testament to innovative residential architecture. This 3,767-square-foot dwelling overlooks a polo field, seamlessly weaving together modern design, sustainability, and harmony with its natural surroundings. The house transcends traditional residential spaces, offering occupants an immersive experience that bridges the divide between interior comfort and the external environment.

PROJECT OVERVIEW
Architect: AtelierM
Location: Pilar, Argentina
Photography: AtelierM, courtesy of BowerBird
Project Name: Nirvana House
Material: Concrete and Wood
**Integration with Nature**
At the core of Nirvana House is a revolutionary concept focused on nature integration—a three-level garden that appears to organically rise from the earth, crowned with a verdant green roof. This approach ensures the structure melds effortlessly with the natural terrain, establishing a symbiotic relationship between the house and its environment. The design’s fluid lines and organic shapes mirror the surrounding landscape’s undulating form, making the home appear as if it has naturally emerged from its setting.

**Materiality and Sustainability**
Concrete and wood stand out as the primary materials selected for their resilience and low maintenance, adding to the home’s durability while fostering a deep connection with the landscape. These materials develop a natural patina over time, enhancing the dwelling’s longevity and maintaining visual harmony with the environment. The commitment to sustainability is reflected in passive design principles that significantly reduce the home’s environmental footprint through strategic orientation, optimizing natural light and airflow and minimizing the need for artificial resources.

**Spatial Division and Design**
Nirvana House divides its space into public and private zones, each crafted with distinct, yet interlinked, purposes. The ground floor offers open-plan living, dining, and kitchen spaces that blur the lines between indoor and outdoor living. Large windows and sliding doors flood the interior with natural light and offer unobstructed views of the surrounding gardens, reinforcing a strong connection with nature.

**Private Retreat and Tranquility**
On the upper level, the private quarters serve as serene havens, featuring bedrooms that present expansive views of the polo field and beyond. This design fosters a sense of peace and introspection for the inhabitants. Adding to the tranquility is a strategically placed water feature, which not only beautifies the space but also enhances the meditative core of the home by reflecting sunlight throughout the private areas.

**Sustainability in Harmony**
Through its focus on noble materials and eco-friendly design, Nirvana House embodies a forward-thinking approach to sustainability. The residence ages with grace, requiring minimal maintenance while preserving its aesthetic appeal. The integration of cascading greenery across all levels of the garden symbolizes the harmonious blend of living space with the lush environment, elevating the quality of living by coexisting with nature. In every aspect, the Nirvana House exemplifies a commitment to sustainable living, offering a vision of residential architecture that resonates with the land it occupies.




