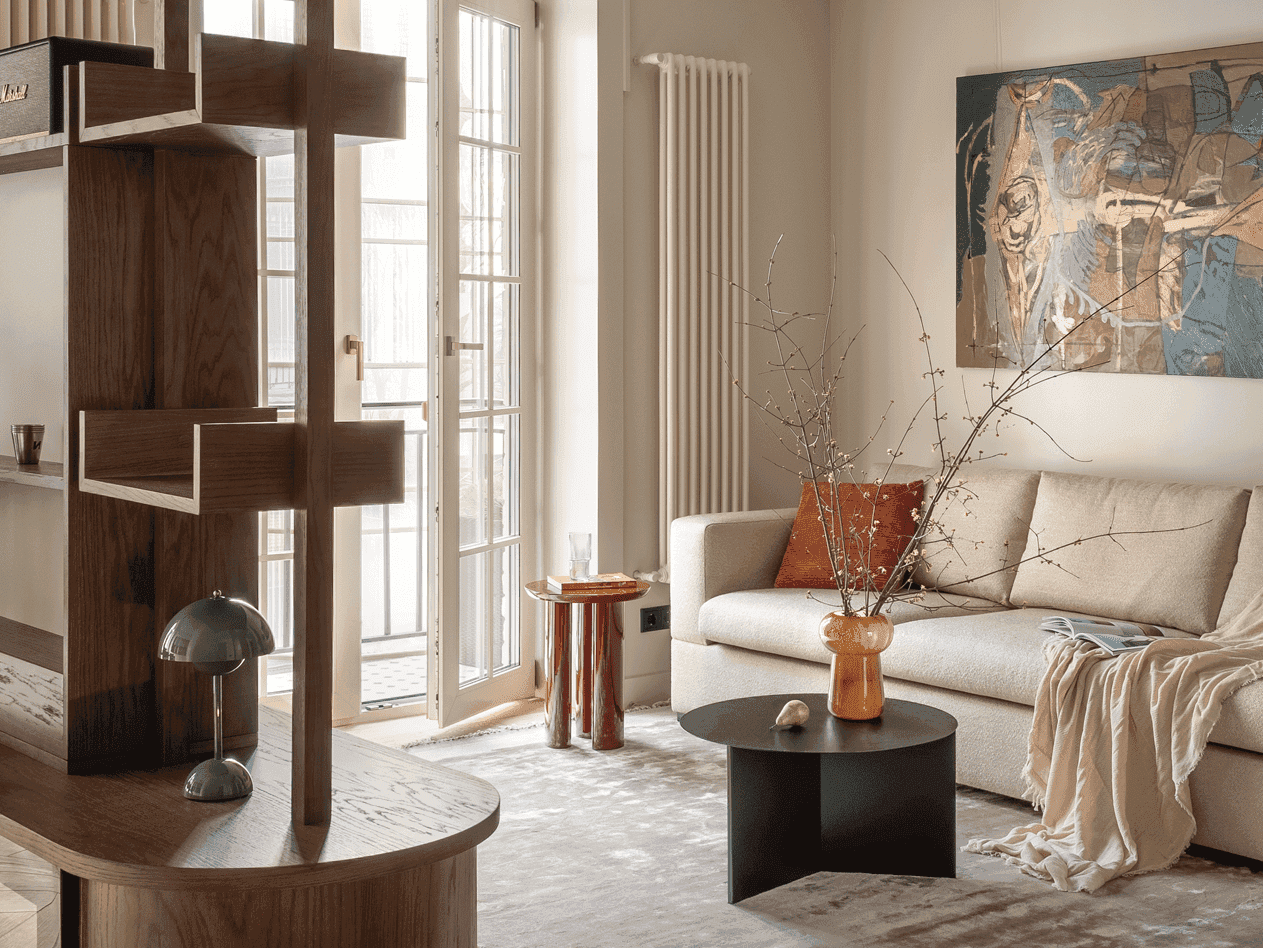Ukrainian architect Nastia Mirzoyan has skillfully transformed a Stalinist-era apartment in Kyiv’s historic district, introducing modern elements like reflective surfaces and custom oak furnishings. This renovation marks a seamless blend of local heritage and contemporary design, shaping the apartment into a sophisticated rental property.

PROJECT OVERVIEW
Location: Kyiv, Ukraine
Architecture & Interior Design: Nastia Mirzoyan / Mirzoyan Studio
Photography: Yevhenii Avramenko
The two-bedroom apartment, part of a Soviet-era building known as a “Stalinka” – emblematic of Stalin’s architectural influence in the 1930s – presented both structural and aesthetic challenges. As Mirzoyan noted, the historical significance of the building required “careful planning to avoid compromising its integrity.” The project’s goal was to modernize the space while maintaining its historical character, a balance that required thoughtful design solutions.

Originally the family home of the client, the apartment was reimagined to cater to a rental market. A key transformation involved merging the living room and kitchen to create an open, flowing communal space. “To create a more spacious environment, we decided to merge the living room and kitchen into one common area,” explained Mirzoyan. This decision not only optimized space but also fostered a sense of fluidity and openness in the apartment.
The renovation included the installation of built-in furniture and partition shelves that skillfully separated areas without the need for solid walls. The focal point of the living space is a striking wooden shelving unit that serves as a functional partition between the living room and kitchen. This centerpiece enhances the sense of division while maintaining visual openness and continuity. A sleek dining table extends from the shelving unit towards the kitchen, reinforcing the multi-functional nature of the design.

The kitchen itself is equipped with cabinets and a countertop finished in polished stainless steel, adding a modern, reflective quality to the otherwise natural, oak-dominated aesthetic. This stainless-steel element creates contrast, bringing a sharp, contemporary edge to the otherwise warm and inviting kitchen space.
At the entrance, a full-height mirrored closet greets visitors, adding an elegant and distinct entryway to the apartment. The reflective surfaces, like the mirrors and stainless steel, were carefully chosen to “enhance the perceived depth and brightness” of the space, according to Mirzoyan.

One of the project’s more sustainable features is the use of leftover marble for the flooring in both the entryway and the bathroom. This repurposed material, sourced from a local supplier, underscores the studio’s commitment to using locally sourced, environmentally friendly materials where possible.
Due to the apartment’s northeast orientation, the team faced the challenge of limited natural light. To counteract this, light and warm background tones were chosen for the walls and interiors, creating an inviting and bright atmosphere that complements the natural wood elements throughout the apartment. “We opted for light and warm background colours to counteract this, creating a brighter and more inviting space,” said Mirzoyan.

The apartment’s living room and kitchen are lined with French windows, offering views into a serene courtyard. These windows flood the space with what little light is available, while the choice of warm materials such as oak and terrazzo evokes a sense of historical continuity, staying true to the building’s heritage.
Mirzoyan’s approach to design emphasizes the blending of local history with contemporary elements. Her philosophy revolves around creating spaces that feel both timeless and modern. “Balancing eclectic decisions to produce environments that feel both timeless and modern,” the architect explained.

This renovation, however, was not without its challenges. The ongoing war in Ukraine posed significant difficulties for Mirzoyan Studio. Construction was often halted, and the team faced delays as builders were unable to access the site or had to take shelter during attacks. “Sometimes builders simply could not come to the site, and sometimes they came and sat in a shelter for hours,” Mirzoyan recalled. Despite these obstacles, the project was eventually completed, albeit with a halved budget and extended timeline.
Mirzoyan believes that this experience has reshaped her approach to design, focusing more on durable and practical solutions capable of withstanding unpredictable conditions. Moving forward, she predicts a growing trend towards the use of locally sourced materials and the support of local craftsmen as part of a larger movement towards community resilience and self-sufficiency.
Recently, Mirzoyan Studio also completed a hotel bar in Kyiv’s historic Podil district, further expanding its presence in the Ukrainian design scene.




