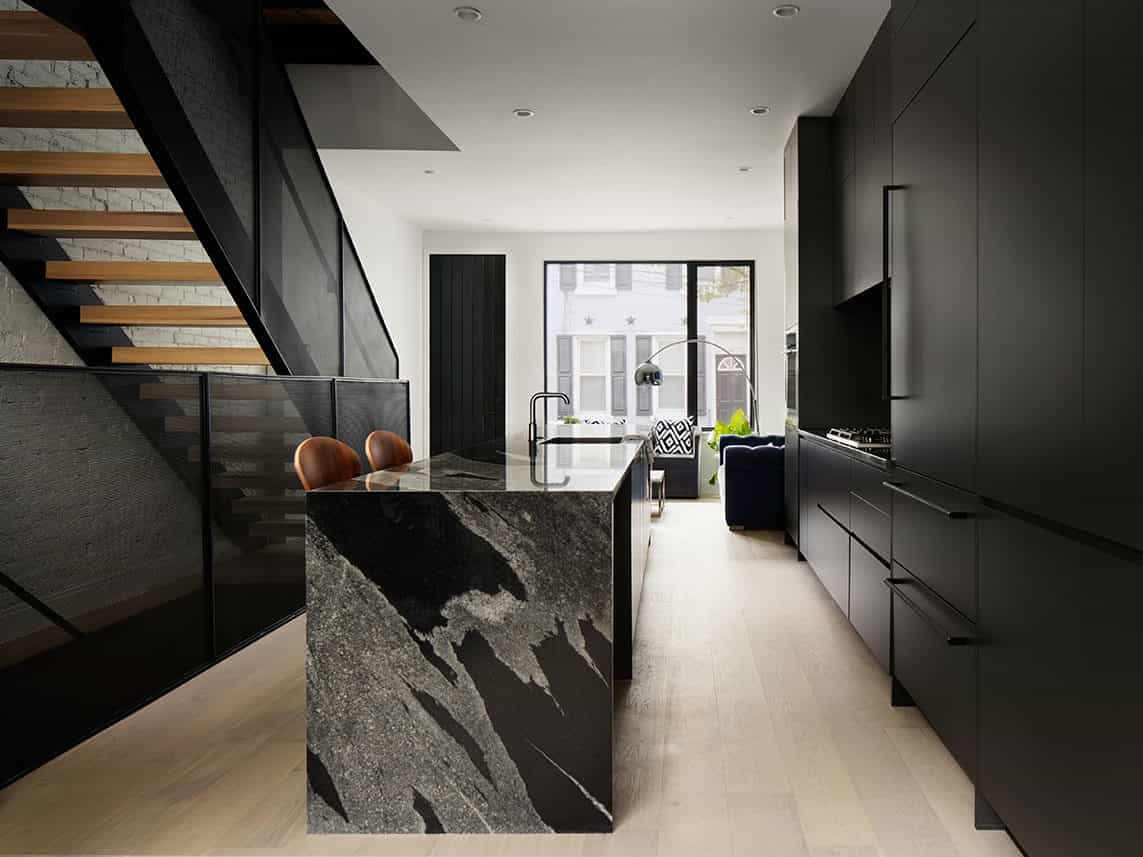The Contextual House, situated in Philadelphia, Pennsylvania, defies traditional perceptions of the city’s iconic row houses. Designed by LO Design, this architectural marvel offers a fresh take on both aesthetic and structural elements, all while paying homage to the building’s historical roots. By blending adaptive reuse with modern design principles, the house stands as a tribute to Philadelphia’s architectural legacy, setting a precedent for progressive residential design within the city.

PROJECT OVERVIEW
Location: Philadelphia, Pennsylvania
Design: LO Design
Area: 1,950 sq ft
Architect: LO Design
Photography: John Doe
Award: AIA Philadelphia Honor Award
On the exterior, the Contextual House’s facade speaks to both past and present. Though it may initially appear entirely new, careful observers will notice how the design integrates traditional brickwork patterns found throughout the historic block. LO Design expanded upon familiar brick details, transforming them into a continuous motif that stretches across the building’s facade. This approach respects the local architectural language while injecting a sense of modernity, creating a striking visual balance between the house and its neighboring structures.

Inside, the design breaks away from the conventional layout of a typical Philadelphia row home. By introducing taller, open spaces that span multiple levels, LO Design reimagines the core structure of the home. A split-level concept on the second floor, combined with an added third level, allows for high ceilings and maximizes natural light flow throughout the 1,950-square-foot space. This thoughtful adaptation also focuses on retaining original structural materials, reflecting a commitment to sustainability by reducing demolition waste and conserving resources.

One of the interior’s defining features is the U-shaped staircase, which acts as both a functional and sculptural element. Crafted with perforated steel guardrails and open risers, the staircase enhances the spatial flow between levels while channeling light through the center of the home. Widened for improved accessibility, it reinforces the verticality of the space and adds a modern industrial touch to the minimalist aesthetic.

The interior design further emphasizes a play between light and dark. Dark elements, such as the staircase, kitchen, and bathroom vanity, stand out as bold accents against the predominantly white walls and light wood flooring. This contrast heightens the sense of spaciousness and serenity within the home, giving key features a balanced, floating quality.

Large glass openings at the front and rear of the house ensure an abundance of natural light fills the space, enhancing the home’s airy atmosphere. The windows not only invite light but also support passive ventilation, contributing to comfort throughout the home. The interplay of light filtering through each floor, particularly as it reflects off the perforated steel staircase, creates an ambiance rarely achieved in classic row houses.

The Contextual House has become a local touchstone, gaining recognition from both the community and architectural critics. It has even earned an AIA Philadelphia Honor Award for its innovative approach to adaptive reuse. Residents and neighbors alike praise the home’s ability to merge old-world charm with a contemporary vision. LO Design proves that modernization doesn’t require replacing the past; instead, it shows how tradition can be seamlessly woven into bold, forward-thinking designs.

For further details on LO Design’s work, visit their official website.




