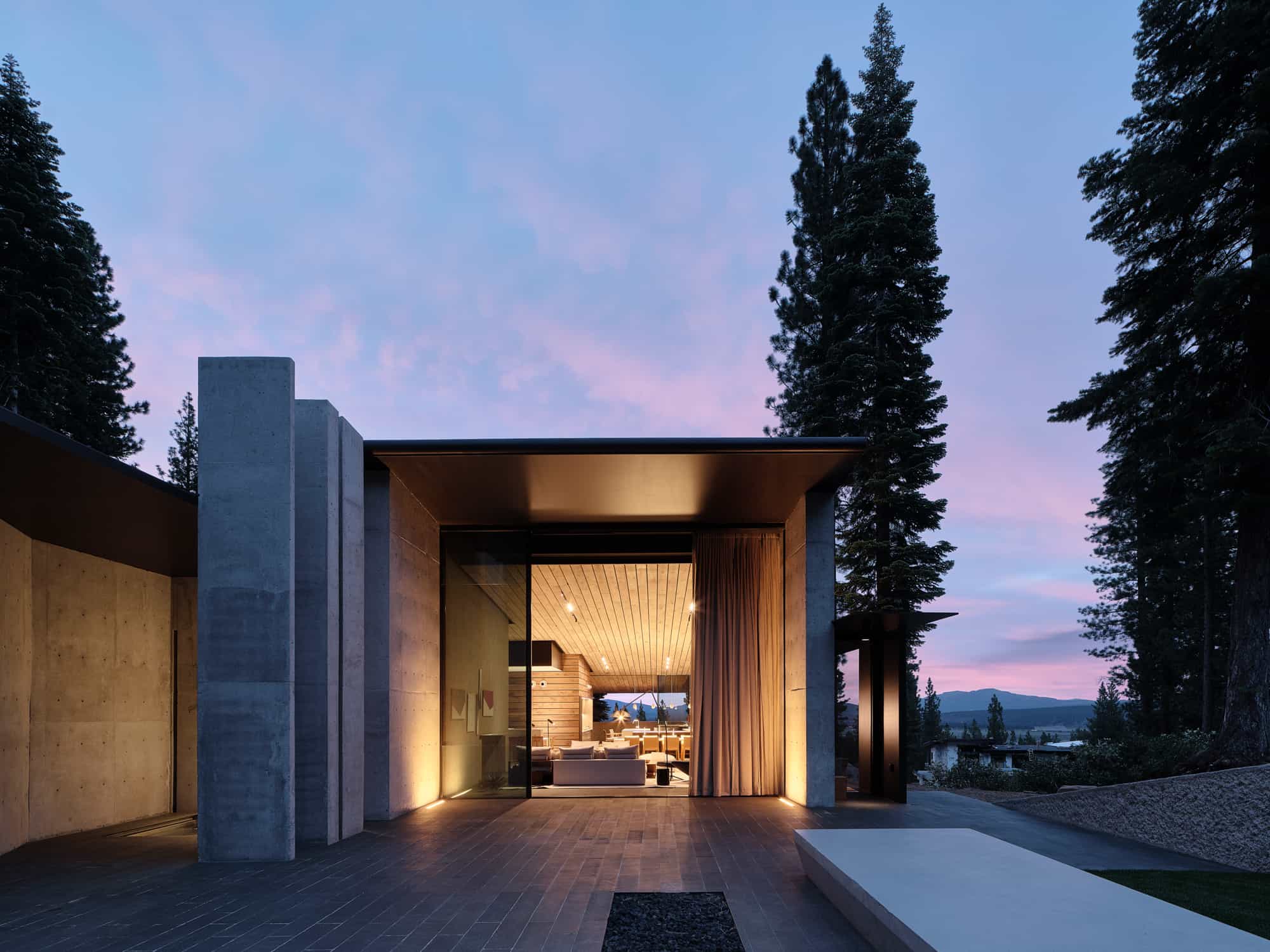Faulkner Architects’ Lookout House, perched in Placer County, epitomizes the firm’s dedication to harmonizing architecture with its environment. Led by Greg Faulkner, the design process begins with a deep understanding of the site’s natural characteristics—its flora, geological features, and climatic patterns. Faulkner emphasizes that knowing a place intimately enables a design that feels intrinsic to its surroundings, creating spaces that clients can deeply connect with.

PROJECT OVERVIEW
Location: Placer County, California
Architecture: Faulkner Architects
Interior Design: CLL
Concept Lighting: Concept Lighting Lab
Build: Rickenbach Development and Construction
Photography: Joe Fletcher
“When you’re familiar with a place, through research or personal experience, you know things like the tree and rock types and when the snow comes,” says Faulkner, founder of Faulkner Architects. This philosophy underpinned the creation of Lookout House, where every detail was informed by the unique attributes of its location.

Faulkner’s familiarity with Placer County—a region where he also built his own home—didn’t lessen the rigor of his research. The team conducted extensive site analyses, which included studying the volcanic sediment and large boulders that characterize the land. This meticulous approach was crucial in winning the project, as it showcased the firm’s commitment to integrating the natural landscape into the home’s design.
The site, marked by ancient volcanic flows and scattered with massive boulders, directly influenced the home’s placement and form. Adjacent to a neighborhood ski run, Lookout House embraces the terrain through a three-meter-wide opening in the rear concrete retaining walls. This clever design allows snow to spill into the building form during ski season, creating a playful, interactive experience for the family. “The kids can ski right up to the living room doors,” Faulkner notes, highlighting the seamless blend of outdoor recreation and indoor living.

Structurally, Lookout House is a response to the land’s natural contours, with three levels cascading down the slope of Lookout Mountain. Monolithic concrete walls made from local sand and aggregate rise from the ground, anchoring the house firmly in its setting. These walls transition fluidly into the roofing, enclosing the home while expansive glazed sliding doors open the interiors to sweeping views and natural breezes. The palette inside—dominated by concrete and walnut—creates a cohesive aesthetic that mirrors the rugged yet refined exterior.
The strategic use of red glass throughout the home serves as a nod to the site’s volcanic history, casting a warm, magma-like glow over the entryway, central staircase, and parts of the primary suite. This thoughtful detail reinforces the home’s deep connection to its environment, making every corner of Lookout House feel rooted in its location.

As its name suggests, Lookout House is more than a home with a view; it’s an architectural exploration of interaction with the landscape. While the exceptional vistas are a highlight, the home’s design is more profoundly influenced by the 20-degree slope of the site, with dual aspects that face both the peak above and the valley below. This unique positioning shapes the structure and guides the spatial experience, creating a dynamic relationship between the house and its surroundings. “It’s really about having the form react to the slope and then using that to allow for this human interaction to the place,” Faulkner explains.

The design of Lookout House also considers the journey through the space. The entrance is intentionally broad and directional, evoking the feel of a path through the woods rather than a maze, enhancing the sense of movement and connection throughout the home.
Beyond crafting a stunning retreat, Lookout House was an opportunity for Faulkner and his team to explore the nuances of creating intimate spaces. One standout feature is the sun nook on the ground floor, a cozy alcove with full-height glazing that extends from the eastern elevation. This small but significant space exemplifies Faulkner’s realization of the power of intimate moments within a larger architectural context.
Ultimately, Lookout House by Faulkner Architects is a testament to the firm’s philosophy that true place-making stems from a profound understanding of the land. By aligning the home’s design with the natural landscape, Faulkner Architects have created a dwelling that feels timeless, authentic, and intrinsically connected to its environment.




