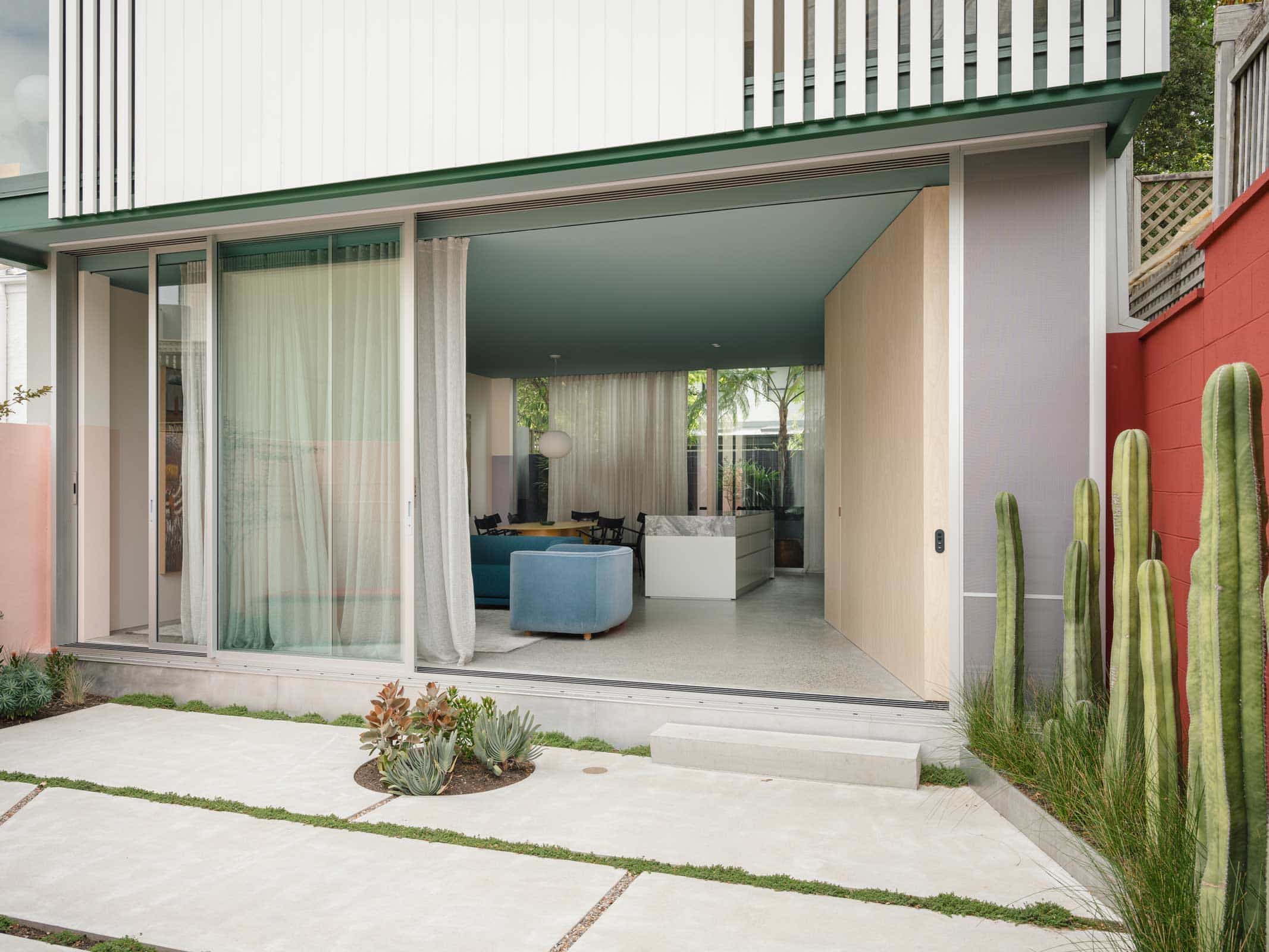Nestled quietly within the vibrant streets of Paddington, Kidman Lane emerges as a distinctive structure that harmonizes with its surroundings while introducing a bold architectural silhouette. Designed by Plus Minus Design, this innovative residence showcases a playful interpretation of efficient living in inner Sydney, cleverly addressing the challenges posed by the site.

PROJECT OVERVIEW
Location: Paddington, Sydney, Australia
Architecture & Interior Design: Plus Minus Design
Landscape Design: Sue Barnsley Design
Colour Design: Lymesmith
Artwork: Guido Maestri and Jo Nolan
Photography: Clinton Weaver
At first glance, what may appear to be a restrictive development opportunity has been expertly transformed at Kidman Lane. The design team’s primary focus was on creating a sense of containment while ensuring a seamless integration with the existing streetscape. The owners’ priorities included functionality, off-street parking, and a private garden, all essential elements for enhancing their living experience. Plus Minus Design recognized the importance of the established architectural charm, resulting in a contemporary home that possesses its own distinct character while respecting the context of its environment.

The structure’s sawtooth roof pays homage to the nearby warehouses, offering a unique residential twist that feels both modern and familiar. The primary objective was to maximize every square meter for the homeowners, crafting a space that feels open and connected. With a design that aims for timelessness, the home promotes a seamless transition between indoor and outdoor areas. Thoughtful landscaping ensures that residents can adapt their living spaces to the whims of changing weather and seasonal conditions, fostering a deep connection with nature.
Inside, Kidman Lane features three bedrooms, two bathrooms, and an open living area that creates a deliberately linear and simplified layout. This design choice enhances both functionality and comfort, making the home suitable for a range of activities. Flexibility is a key theme throughout the residence, allowing each room to adapt for various uses and ensuring that spaces can serve multiple purposes.

The main floor of Kidman Lane serves as the heart of daily life, generously opening to a charming courtyard. This design encourages a natural flow of movement, enhancing the connection between indoor and outdoor living. In contrast, the upper level provides a serene retreat, elevated for privacy and tranquility. Each of the four upper rooms boasts its own unique character, drenched in natural light that creates an inviting atmosphere.
The muted base palette runs consistently throughout the home, punctuated by bursts of color in selected areas, introducing a touch of whimsy that complements the overall design ethos. The harmonious blend of color, clean lines, and simplicity fosters a calm and restorative environment. This thoughtful execution by Plus Minus Design allows the homeowners to personalize their space over time, transforming it into a reflection of their own tastes and lifestyle.

The design of Kidman Lane is a testament to how architecture can adapt to modern living while honoring the surrounding context. Plus Minus Design, in collaboration with Sue Barnsley Design for landscaping and Lymesmith for color consultation, has crafted a home that is as functional as it is aesthetically pleasing. The artwork by Guido Maestri and Jo Nolan further enriches the environment, providing an artistic touch that elevates the overall living experience.

In conclusion, Kidman Lane stands as a bold statement in contemporary architecture, showcasing how innovative design can create functional, playful, and beautiful living spaces. This residence not only meets the needs of its occupants but also enhances the charm of its Paddington neighborhood, embodying the spirit of modern urban living.




