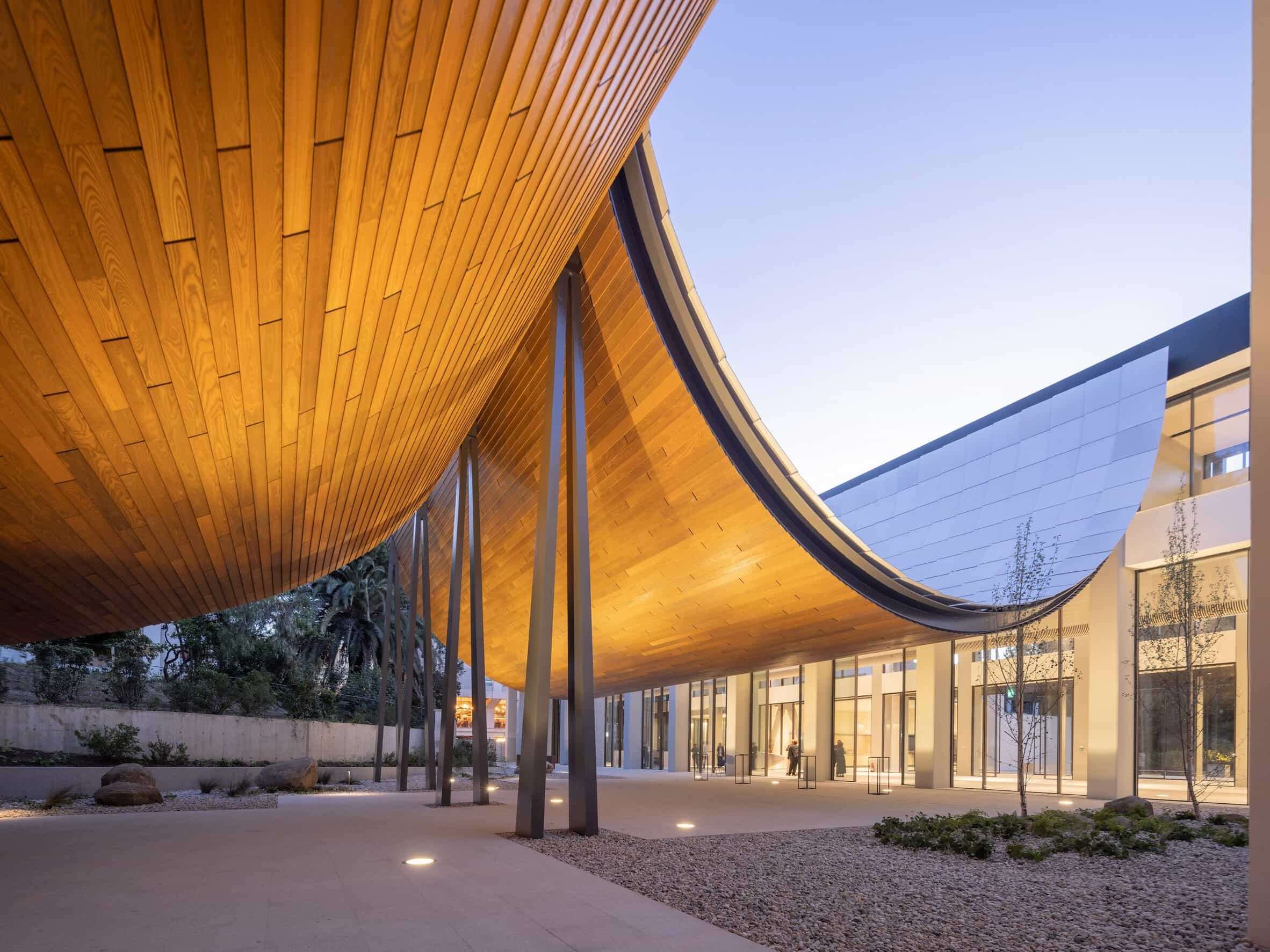Kengo Kuma & Associates has transformed the Centro de Arte Moderna Gulbenkian in Lisbon, adding a stunning wood-clad canopy that merges Japanese architectural traditions with Portuguese materials. Originally designed by British architect Leslie Martin in 1983, the centre’s revitalization aims to reintegrate the building with the city and provide a brighter, more inviting interior.

PROJECT OVERVIEW
Location: Kaashidhoo Island, Maldives
Architecture: MVRDV
Client: Urbantropic
The extension preserves much of the original structure while introducing new gallery spaces and enhanced circulation routes. At the heart of the project is a 107-meter-long sweeping canopy inspired by the traditional Japanese concept of the engawa, a sheltered outdoor corridor that encourages fluidity and connection between interior and exterior spaces. Studio founder Kengo Kuma explained, “An engawa creates a connection, and connection is essential for the future of museums.”

The new canopy serves as both a social space and a transition area linking the south gardens to the main entrance. This striking feature is supported by steel columns, gracefully rising from 2 meters at the garden edge to 10 meters at the building’s facade. The underside of the canopy is lined with wooden ash tiles, while the top is covered with larger ceramic tiles—a nod to both Japanese and Portuguese cultural traditions.
The relationship between the building and its natural surroundings is a key focus of the renovation. A previously imposing boundary wall has been replaced by a more welcoming, lower structure that enhances the connection with the adjacent street. Visitors enter through a newly designed 7,515-square-meter garden by Vladimir Djurovic Landscape Architecture, filled with native plants and weathered-steel benches. Walkways wind around the existing vegetation, creating a tranquil and harmonious environment.

Inside, the renovation brings in ample natural light through new glazed facades, making the space feel more open and connected to the surrounding gardens. The double-height foyer leads to a spacious restaurant featuring bespoke furniture and large windows, offering uninterrupted views of the garden. The transformation extends to the galleries, where the roof’s existing stepped concrete structure now includes strips of glazing to allow more light into the space.
The studio’s careful attention to detail is evident in the materials chosen for the project. The use of wood and ceramic in the canopy not only reflects Portuguese architectural traditions but also echoes Japanese craftsmanship. “Using these materials is a blend between Japan and Portugal,” Kuma noted.

Other significant updates include the addition of a heating, ventilation, and air conditioning (HVAC) system, and new staircases and corridors below ground to improve circulation. One spiral staircase, illuminated by a circular oculus, adds a dramatic yet functional element to the space.
Overall, Kengo Kuma & Associates’ redesign of the Centro de Arte Moderna Gulbenkian successfully creates a new dialogue between the building, its gardens, and the city of Lisbon. The introduction of Japanese architectural principles blended with local Portuguese materials results in a unique and serene environment that encourages both cultural and natural exploration.




