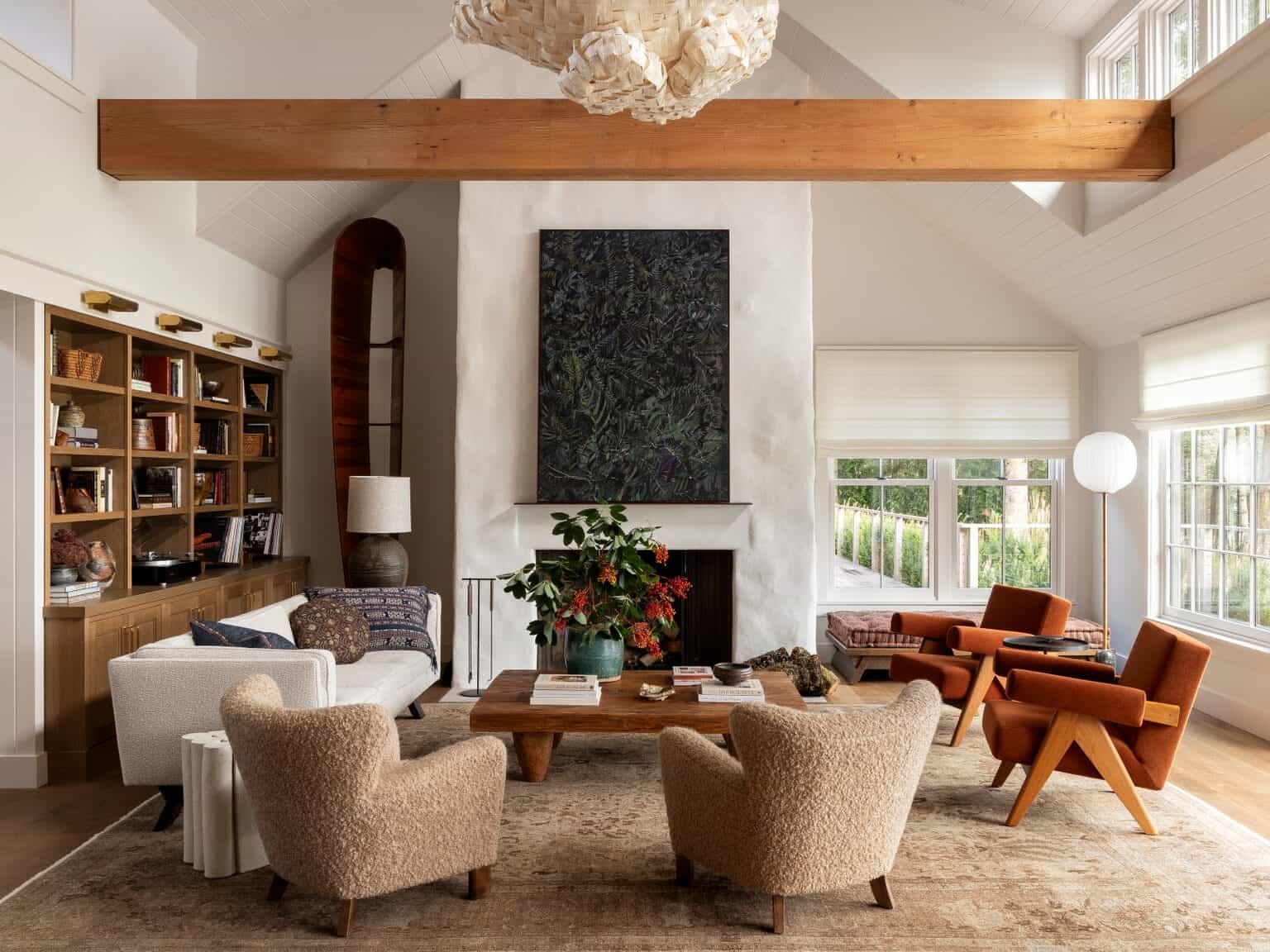Nestled on an expansive 25-acre lot on an island off the coast of Washington State, a newly reimagined home by Hoedemaker Pfeiffer captures the essence of its stunning natural surroundings. The homeowners, having moved to the Pacific Northwest over 30 years ago, sought to reflect the breathtaking beauty of the San Juan Islands in their weekend retreat. Surrounded by forests, the sea, and mountains, the property combines privacy with expansive water views, creating a serene haven designed for relaxation and hosting guests.

PROJECT OVERVIEW
Architect: Hoedemaker Pfeiffer
Location: Island off the coast of Washington
Design Approach: Traditional with a focus on context
Renovation Features: Vertical wood cladding, cedar-shake shingle roof
Interior Design: Light wood, textured upholstery, vintage rugs
The design firm, led by Tim Pfeiffer, approached the project with an understanding that the island home needed a more traditional aesthetic, in contrast to the homeowners’ modern city residence. Emphasizing context over style, the clients desired a structure that offered better scale and proportion, refined details, and finishes that complemented an informal island lifestyle. The home’s design embraces a comfortable yet sophisticated ambiance, bridging the gap between the existing 1990s primary residence and a historic farmhouse dating back over a century.

Over the years, the main house and farmhouse had seen several renovations. The clients wished to preserve the farmhouse’s inherent character, focusing its remodel on enhancing interior finishes and comfort. Meanwhile, the principal residence, perched on a bluff with water views, required significant reworking to resolve dark interiors, low window placements, and an awkward room layout. The Hoedemaker Pfeiffer team aimed for a cohesive transformation, ironing out existing asymmetries and enhancing natural light by installing additional windows. Noteworthy changes included creating a new ridgeline centered on the living room’s fireplace, which added symmetry and visual balance.

One of the main requests from the homeowners was a larger kitchen, leading the designers to adjust the existing layout for more practical flow and usage. The exterior also saw considerable updates, including vertical wood cladding paired with a cedar-shake shingle roof, a nod to quintessential Northwestern design elements. This material choice creates warmth and harmonizes with the idyllic environment, underscoring the home’s relationship with its outdoor setting.

Inside, the project demanded innovation, as the homeowners brought only a few family heirlooms to furnish the space. This allowed for the creation of an entirely new aesthetic palette driven by light wood, textured upholstery, and neutral-patterned wallpapers. Their preferences excluded leather but included vintage rugs to add character and depth. Rich tones such as cognac, smokey blue, and various shades of green were chosen to reflect the natural landscape while adding an element of sophistication. The successful alignment of clients’ taste with design was humorously cemented when a selection of fabrics and tiles unexpectedly matched the homeowner’s outfit during a meeting.

This impressive project by Hoedemaker Pfeiffer illustrates how thoughtful architecture and design can seamlessly integrate with and celebrate the natural beauty surrounding a home. By prioritizing context-specific elements, the team has crafted a residence that honors the island’s heritage, while providing the homeowners with a comfortable and welcoming haven away from the fast-paced city life.




