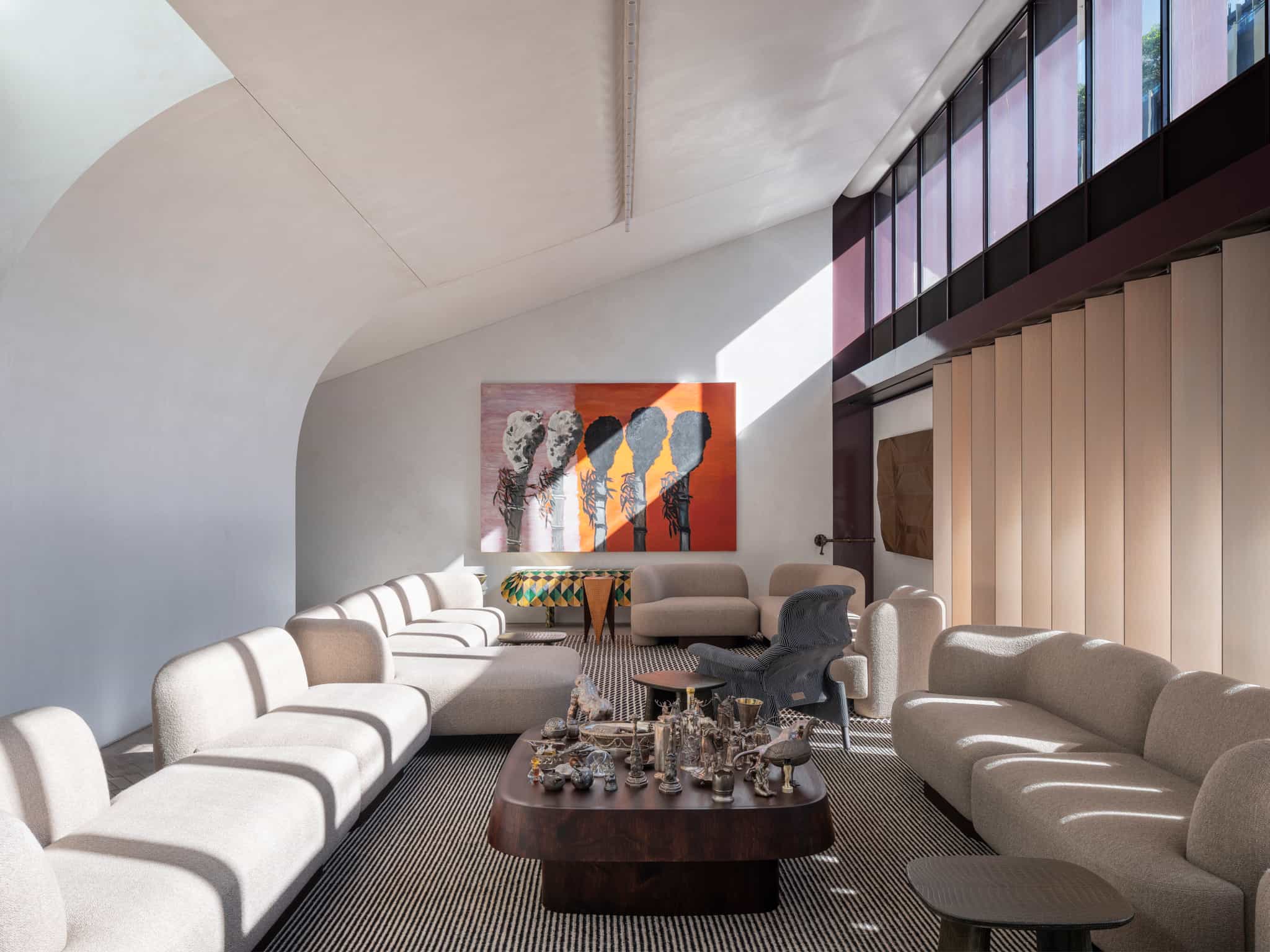A decade on from when the first brick was laid, Indigo Slam still intrigues and resonates with a quiet and precise power.

Located in the vibrant hub of Chippendale on the edge of Sydney’s CBD, Indigo Slam, the home of philanthropist and businesswoman Judith Neilson, stands as a monolithic beacon of calm. Its concrete façade, casting intriguing shadows, combined with a seamless interplay of geometric shapes, commands attention. The recessed hand-cranked aluminium and timber shutters are not just functional but add a layer of sophistication to the structure.

Accolades and Vision
The visionary approach of Smart Design Studio has earned them countless industry accolades, including the prestigious Robin Boyd Award in 2016. Reflecting on the significance of Indigo Slam, principal William Smart recalls the project’s inception nearly 13 years ago. The project was driven by a formidable client who demanded an extraordinary structure. “My job was to channel that vision,” says Smart. “This was a once-in-a-lifetime opportunity to build something truly exceptional.”

Indigo Slam exudes a tranquil, reflective air reminiscent of a gallery. Integral to this ambiance is the use of natural light as a decorative element. From the coved vestibule to the grand staircase designed to theoretically accommodate a horse, the play of light transforms the space. The hand-cranked blinds filter and capture the changing light, amplifying its beauty. “We aimed to almost amplify the light,” Smart explains. “You walk in and feel the light is beautiful, delicate, and reflective, creating an interplay of shadows on the floor.”
Throughout Indigo Slam, the careful orchestration of light sources creates a unique atmosphere. A top-level living area, for example, receives light from three different sources: a north-facing window, a south-facing window, and a ceiling-height light scoop. “When combined, these sources produce a soft, dreamy light,” Smart notes. “Furniture almost appears to float in the low-level light, enhancing the space’s delicate ambiance.”

Crafting an Intimate Atmosphere
The delicacy of light is complemented by the project’s most challenging element: the manually operated 300-millimetre-thick timber and aluminium vertical shutters. These shutters control views, privacy, natural airflow, and ventilation. “Designing these shutters was a year-long endeavor,” Smart recalls. “But their impact on Indigo Slam is extraordinary, adding a handmade quality that elevates the house from being too brutal to incredibly beautiful.”

Architectural Innovation
Indigo Slam’s inception began with a simple torn piece of paper, shaped into a T, representing the potential blade walls in a monastic space with 14-metre-high ceilings. “This motif repeats throughout the house, from the stair hall’s sculpted barrel vault to the intricate folds and bends letting light in,” Smart explains. “It creates a sense of intimacy and detail, unifying the entire structure.”
The success of Indigo Slam is not only a testament to Smart Design Studio’s vision but also to the collaborative effort with A J Bristow and Sons for the build and Fieldwork for landscape design. This synergy has produced a home that is not only a residential masterpiece but also an architectural landmark.

Indigo Slam by Smart Design Studio remains a testament to visionary architecture and design. A decade after its inception, it continues to captivate and inspire with its monolithic presence, intricate play of light, and meticulous craftsmanship. It stands as a beacon of innovation and tranquility in the heart of Sydney, reflecting the profound impact of thoughtful design on our living spaces.




