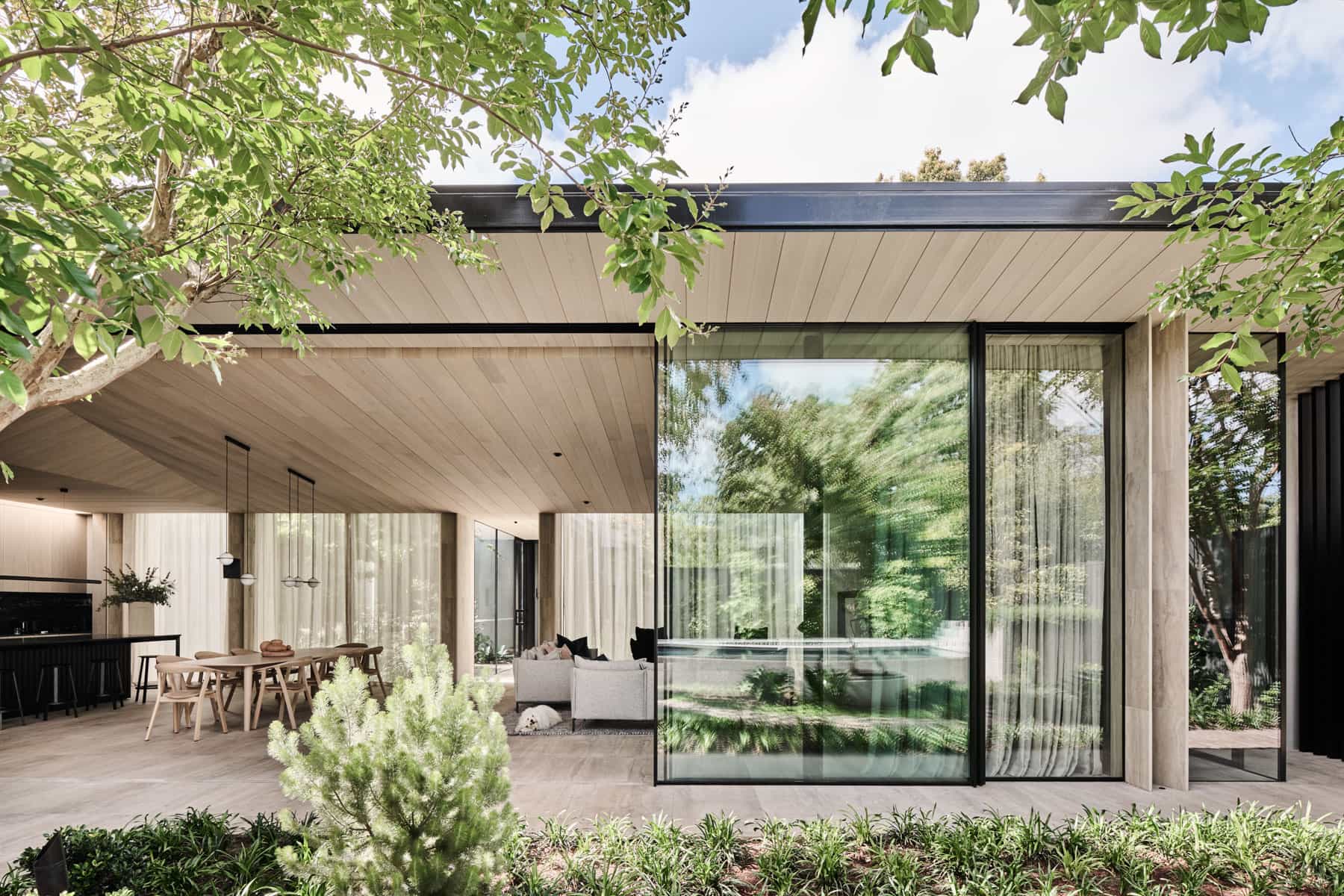In Melbourne’s inner south-east, the Butterfly House exemplifies a harmonious fusion of Victorian elegance and modern architectural ingenuity. This transformative project by Neil Architecture redefines the boundaries between historic preservation and contemporary innovation, creating a home that is both timeless and distinctly modern.

Revitalizing a Historic Gem
The Butterfly House began as a Victorian Italianate villa, expanded in the 1980s to accommodate a growing family. After nearly a decade in the historic dwelling, the clients sought Neil Architecture’s expertise to revitalize the space. The goal was clear: preserve the villa’s charm while introducing a new pavilion to enhance living areas and improve functionality for a family of five. The design brief focused on creating a tranquil retreat, integrating the family’s love for gardening, and enhancing their connection to the backyard.

Design Challenge: Privacy and Light
The design challenge was twofold: balancing privacy with access to natural light in a site surrounded by large homes. Neil Architecture’s solution was a single-storey pavilion linked to the historic villa via a slender glazed walkway. This design carved out landscaped courtyards and drew in northern light and cross breezes, creating a harmonious transition between the old and the new. The removal of a large oak tree made way for an L-shaped pavilion that embraces the rear garden, providing a serene setting for the family’s outdoor activities.

Architectural Harmony: Historical Inspiration Meets Modern Design
Inspired by the villa’s ornate details, Neil Architecture incorporated a decorative quality into the new pavilion. The pavilion’s faceted ceiling, resembling a folded piece of paper, frames views of the backyard and internal courtyards. This design not only maximizes natural light but also enhances the pavilion’s airy, open atmosphere. The use of butterfly-profile columns in travertine porcelain tile bridges the historical and contemporary elements, adding a touch of modern elegance while reflecting the villa’s ornamental heritage.

Material Elegance: A Study in Texture and Continuity
The choice of materials plays a crucial role in blending the old with the new. Pale oak linings, travertine porcelain tiles, and gold-veined black granite create a tactile and monochromatic palette that seamlessly connects the internal spaces with the garden. Daniel Riddell, project architect, emphasizes the importance of material consistency: “The harmony of materials results in spaces that are warm, practical, and elegantly balanced.” The deep timber-lined eave shelters the outdoor dining area, while a sliding servery connects to the kitchen scullery, accommodating the clients’ love for alfresco entertaining.

Landscape Integration: A Seamless Transition
The integration of landscape over the new basement posed a unique challenge. Collaborating with Eckersley Garden Architecture, Neil Architecture designed a low-lying garden that harmonizes with the architecture. Salvaged crepe myrtle and Japanese maple trees from a nearby project were incorporated, their roots accommodated in custom metal cylinders. This thoughtful approach enhances the garden’s continuity with the architectural design, creating a cohesive outdoor space.
Beneath the pavilion, the basement features practical spaces including car parking, a kids’ retreat, a gym, and a cellar. This underground configuration allowed the pavilion to maintain a modest footprint, ensuring ample natural light for the backyard. The basement’s design reflects a commitment to maximizing space and functionality while preserving the openness of the outdoor areas.

Interior Elegance: Contrasting Charms
Inside the villa, Neil Architecture employed a more decorative approach, contrasting with the pavilion’s modernity. Subdued grey-green tones enhance the villa’s ornate features, while new lighting and furnishings introduce a contemporary counterbalance. The main suite and kids’ domain in the new addition offer privacy and independence, blending seamlessly with the villa’s historical character.
The Butterfly House project, spanning nearly five years, represents a successful collaboration between Neil Architecture, the clients, and the builder. The resulting home captures the essence of both historical charm and modern design, offering a unique and immersive living experience. As Riddell reflects, “The solidity of the brick villa and the lightness of the pavilion create a home that is meaningfully embedded in its landscape, offering a rich journey through its diverse spaces.”




