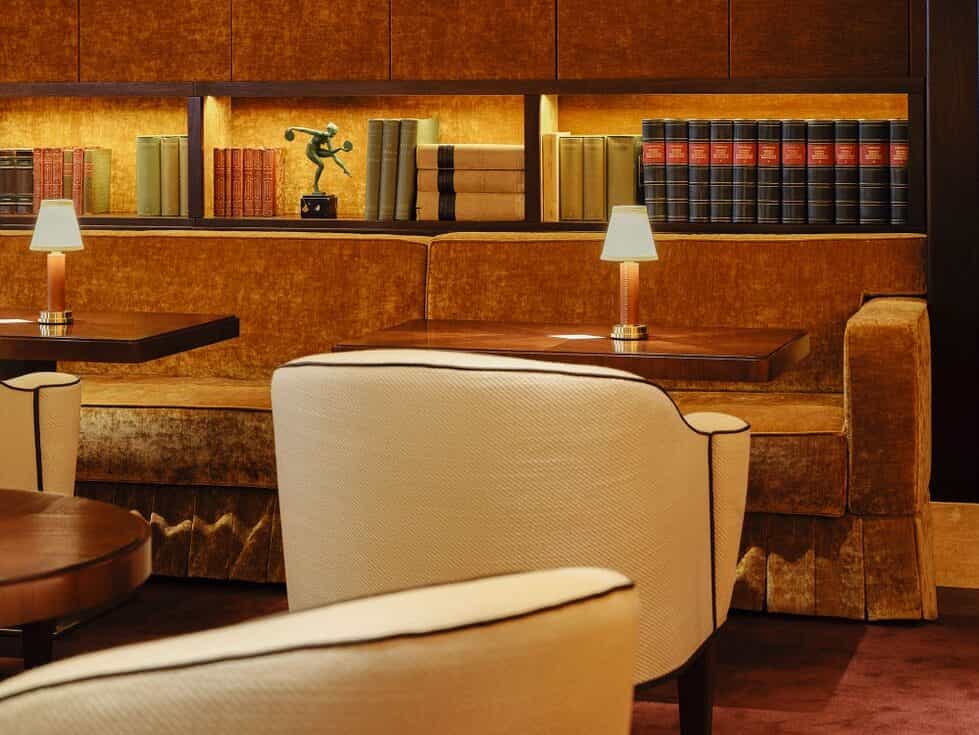In the heart of Kirribilli, a stunning apartment transformation showcases the artistry of Tsai Design, proving that downsizing can lead to luxurious living.

PROJECT OVERVIEW
Location: Eora Nation / Sydney, Australia
Architecture & Interior Design: Tsai Design & Amandine Simonetti Architecture and Interiors
Interior Styling: CoffeyHallett
Photography: Clinton Weaver
After years in a spacious four-bedroom home, a Sydney couple decided to embrace a new chapter by moving into a 70-square-metre apartment. With their daughter off to college, they saw this move as an opportunity to redefine their lifestyle. However, the challenge lay in the existing layout of the apartment they had purchased as newlyweds years ago. To navigate these constraints, they turned to architect Jack Chen of Tsai Design to breathe new life into their compact living space.

Chen faced unique challenges, such as the narrow width of the apartment—just three metres at its tightest—and limited natural light due to neighboring buildings. “To maximise the apartment’s functionality, we divided it into two distinct sections: the front half designed for open living and the back half serving as the private quarters,” Chen explains. The front of the apartment was envisioned as a welcoming space ideal for entertaining, prompting a significant reconfiguration of the layout.
At the heart of this transformation lies a breathtaking kitchen island, a design feature that seamlessly connects various zones of the home. This remarkable piece of joinery—crafted by Lee Cabinets in Melbourne and topped with exquisite Patagonia quartzite from Granite & Marble Works—creates an eye-catching focal point upon entering the apartment. Chen elaborates, “As you arrive in the apartment, your gaze is naturally drawn to the private quarters. We needed to guide visitors into the living area behind that initial point of entry.” This strategic design element not only captivates but also directs movement through the space.

Moreover, the clever integration of double-sided joinery between the living and dining areas fosters a sense of openness and enhances the overall functionality. “Generously sized joinery in compact spaces makes the apartment feel more expansive,” says Chen.
A neutral palette throughout the apartment further amplifies the feeling of spaciousness. “The lighter colors, from the wall paint to the laminate surfaces and blond timber flooring, play a crucial role in bouncing light around the space,” notes Chen. He highlights how the thoughtful placement of mirrors creates an illusion of depth, allowing the rooms to breathe and feel more generous. Frosted glass doors in the compact bathroom not only provide visual interest but also allow natural light to flow into the apartment.

The rear section of the apartment is dedicated to personal living. “What were once two cramped bedrooms have been transformed into a single master bedroom, a versatile rumpus room for relaxation, and a cleverly positioned study nook,” Chen shares. The rumpus room, with its upright piano and cozy reading corner, serves as an oasis for quiet moments, embodying the couple’s desire for both functionality and comfort.

The journey from a large family home to a streamlined apartment has not only changed the couple’s living space but also elevated their quality of life. With each design choice reflecting their new lifestyle, this downsizing experience illustrates that smaller spaces can still deliver style, comfort, and functionality.
Architecture and interior design were expertly crafted by Tsai Design and Amandine Simonetti Architecture and Interiors, with the build skillfully executed by Next Level Building. This remarkable transformation stands as a testament to how thoughtful design can redefine the concept of home, making it a dream come true for those who dare to downsize.




