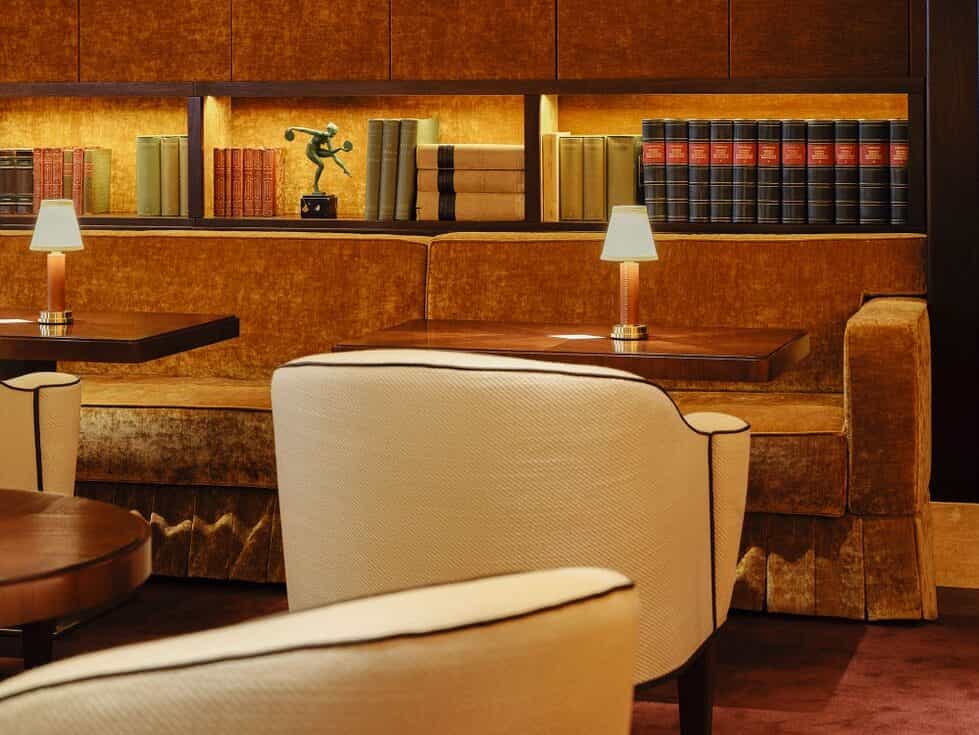In the bustling city of Chicago, a family with three young children sought to create a home that showcased both coziness and impeccable design. Their 6,000-square-foot residence, a charming 1926 property, became a canvas for interior designer Wendy Labrum and Michael Abraham Architecture to infuse elements of an English country estate with modern flair. Over two-and-a-half years, they transformed the six-bedroom, seven-bathroom home into a tapestry of past and present, catering to the family’s appreciation for the special and historic.

PROJECT OVERVIEW
Architect: Michael Abraham Architecture
Interior Designer: Wendy Labrum
Location: Chicago, Illinois
Home Style: English country estate with contemporary twist
Square Footage: 6,000 square feet
Year Built: 1926
Labrum’s approach to design emphasizes layering elements for depth and character, avoiding the pitfalls of a monotonous, era-specific style. This philosophy is evident in the rich white oak paneling added to the dining room, reminiscent of vintage wood-clad studies, yet the integration of travertine and leather maintains a light and balanced aesthetic. The walls of the main level are treated with plaster, offering a neutral yet tactile finish that unifies and enlivens the spaces, while vintage European accessories and bold abstract art complement the decor, curated by Labrum thanks to her background in art history. This juxtaposition of antiques with modern art adds a deliberate intentionality to the home.

Beyond the main residence, Labrum spearheaded the transformation of a musty garage into a delightful pool house and guest suite. The 2,500-square-foot extension echoes the home’s palette with honey tones and vintage wooden accents, ensuring a cohesive design language throughout the property. This continuity is mirrored in the adventurous yet harmonious decor choices within the main house, where warm and earthy patterns grace spaces like the gingham-clad guest room and the attic office, enveloped entirely in striped fabric. These bold design elements capture the homeowners’ confident taste and facilitate a welcoming atmosphere that reflects the warmth of the family that inhabits the space.

The home features distinct spaces designed for both function and aesthetic appeal. In the living room, a custom silk velvet sofa from Bradley steals the show, accompanied by vintage chairs and stools that add charm and character. In stark contrast, the sunroom offers a cozy refuge from the harsh Chicago winters, highlighted by bespoke sofas clad in Edelman Leather shearling that invite relaxation. Labrum notes the invaluable nature of this space, designed to be warm and inviting throughout the year.

The kitchen strikes a perfect balance between rustic and contemporary, framed by reclaimed wood beams that bring an earthy texture to the striking Calacatta Viola backsplash and counters. The addition of a Lacanche range, Apparatus lighting, and Waterworks faucet ensures the space remains modern and functional yet remains tied to traditional influences. A custom-designed banquette has transformed an overlooked nook into a versatile family hub for everything from homework sessions to creative play, showcasing the practical yet aesthetic intent behind every corner of the home.

In other areas, the nuanced use of materials further accentuates the home’s distinctive charm. In the gingham-themed guest bedroom, a single Fabricut fabric envelops the walls, bed, and shade, adding a playful yet cohesive traditional whimsy. A similar thematic approach is found in the boy’s bathroom, where a custom “muddy taupe” paint effortlessly complements the hues of the adjacent rooms. In contrast, the once dreary porch now basks in light with curvy sofas in hardy Perennials fabric, melding comfort with elegance to create another compelling living area. Each element, from cabinetry hardware to sculptural chandeliers, is carefully chosen to underscore Labrum’s design vision—a tailored blend of history, functionality, and modernity.

This project reflects a harmonious fusion of history and contemporary style, highlighting the importance of a personalized approach to interior design. Labrum’s meticulous attention to detail and thoughtful selection of materials and textures ensure the home meets the family’s need for a cozy sanctuary without compromising on elegance or sophistication. By embracing the unique character of a historic home and enhancing it with modern sensibilities, Labrum and Michael Abraham Architecture have created a living environment that is not only a testament to refined design intelligence but also a nurturing space for family life to flourish.




