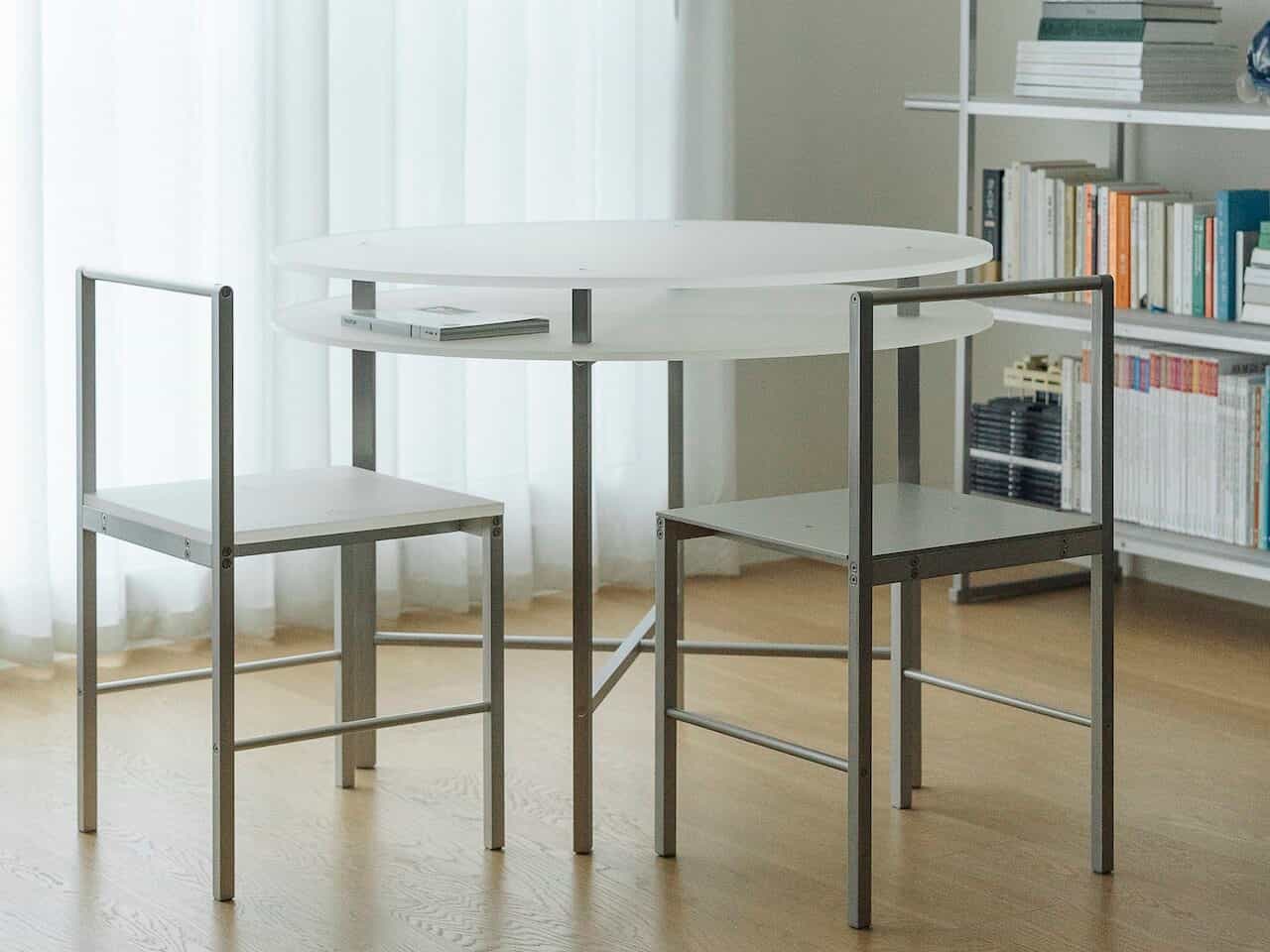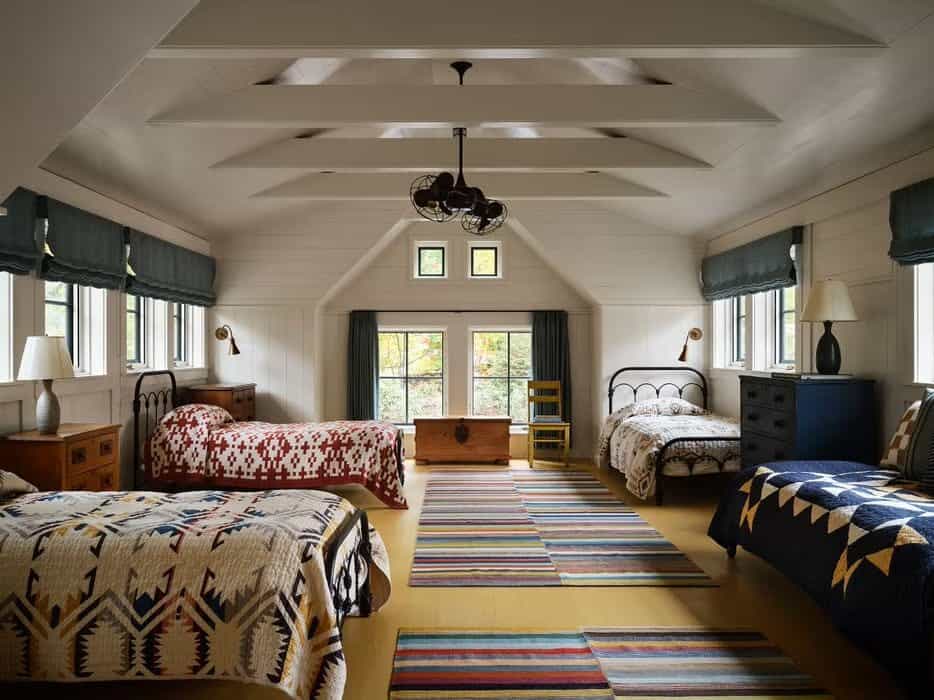In the tranquil neighborhood of Brentwood, Tennessee, Chandler and Jeremy Quarles discovered a diamond in the rough—a house with a kitchen that had scarcely been modernized since its original construction in 1965. Despite its outdated galley layout and dark oak cabinetry capped with vivid yellow Formica countertops, the couple saw the untapped potential for a bright, functional space. As Chandler, the lead designer of Peach & Pine Interiors, recalls, the kitchen and main floor of their home were poised for transformation.

PROJECT OVERVIEW
Designer: Chandler Quarles
Studio: Peach & Pine Interiors
Location: Brentwood, Tennessee
Cabinetry: Broken Compass Woodworking
Counter Material: Barcelo Cream Marble
Wall Paint: Swiss Coffee by Benjamin Moore
The couple embarked on a nearly three-year journey of planning and saving for the renovation that would ultimately breathe new life into their beloved home. Significant changes began with knocking down a wall that once separated the dining room from the kitchen. In its place now stands a 10-foot, solid walnut island, a centerpiece that marries style and utility. Around this island, custom cabinetry made by Broken Compass Woodworking offers ample storage, while the range alcove, framed by dark soapstone backsplash and walnut shelving, serves as a striking element adding a sophisticated yet moody touch to the room.

Choosing the right materials was crucial to ensure longevity and ease of maintenance. Barcelo Cream marble was selected for the counters, praised for its durability and user-friendly quality. To create a cohesive look, the walls were painted in Swiss Coffee from Benjamin Moore, harmonizing with the thoughtful incorporation of elements like DeVol Kitchens’ pendant lights and cabinetry hardware from Massey via Rejuvenation. Further personalization came through accessories such as custom curtains on Pottery Barn rods and carefully selected antique wall art.

Initially cramped and positioned inconveniently near the front door, the existing laundry room underwent a clever transformation into a butler’s pantry. This new space serves as an elegant hub for beverages, featuring a mini fridge and direct access to the back porch. Designed for social interaction, the pantry amplifies the home’s welcoming atmosphere, offering guests a seamless experience as they help themselves to refreshments during gatherings.

Adjacent to the kitchen, the breakfast room boasted large windows with scenic views of the backyard but required a visual upgrade. The answer lay in adding wainscoting paired with understated Morris & Co. wallpaper, an elegant departure from layers of outdated orange, mustard, and olive plaid discovered beneath layers of previous paint. Updated lighting further rejuvenates the room, creating an inviting corner for daily meals and leisurely mornings.

Throughout their design endeavor, the Quarles dedicated themselves to infusing the home with a sense of history and elegance. A soft neutral palette fosters tranquility, while touches of classic American Southern and English interior inspirations complete the look. Among the blend of old and new, a standout feature is the antique Irish pine kitchen cabinet from the late 1800s, affectionately known as the “chicken cabinet,” which now showcases Chandler’s collection of decorative pieces. This thoughtfully curated kitchen has not only enhanced the home’s market value but also enriched the daily lives of the Quarles family, making it a cherished space for gathering and creating memories.




