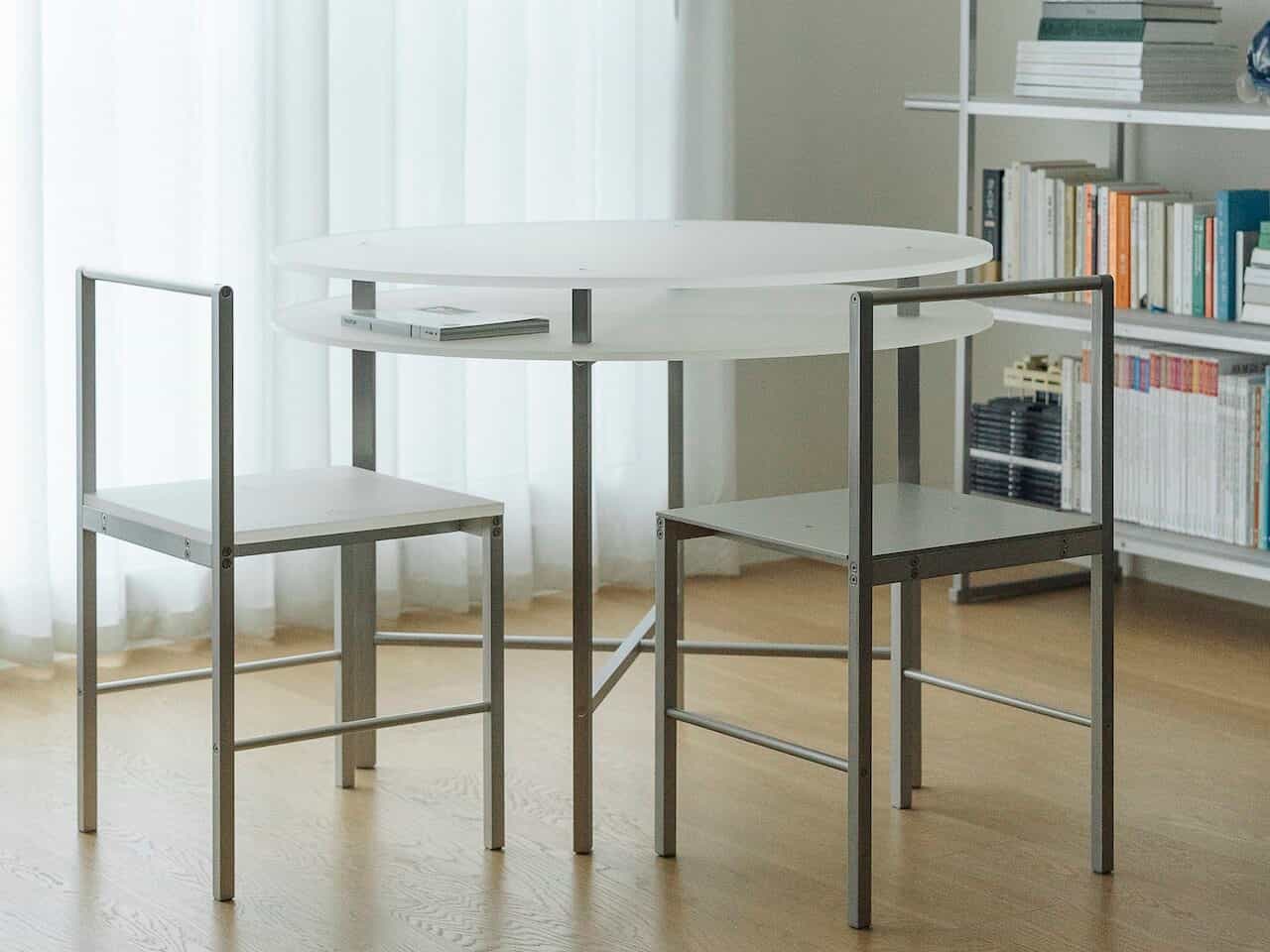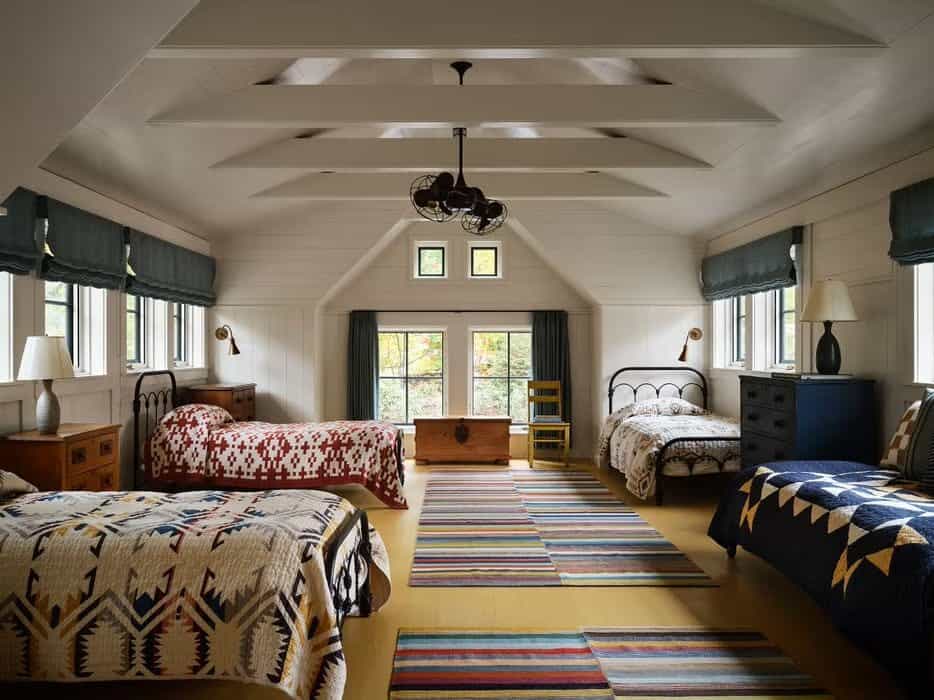Transformation often begins with a vision, as seen in the Roaring Gap, North Carolina retreat designed by Liz Carroll. Initially, the homeowner had envisioned an all-white vacation home, hoping for a bright and airy atmosphere. However, Carroll saw potential beyond the monochrome palette. With a canvas of expansive windows and abundant natural light, the interior designer suggested integrating darker, more vibrant colors that echoed the surrounding landscape, infusing life into the space while fulfilling the home’s intended ambiance.

PROJECT OVERVIEW
Architect: Clark Tate
Interior Designer: Liz Carroll
Location: Roaring Gap, North Carolina
Furniture: Highland House Furniture, Century Furniture
Wallpaper: Cole & Son, Flat Vernacular, Gracie
The journey to a vibrant, yet harmonious, interior was a collaborative dance between trust and creativity. Carroll introduced the homeowner to a world of bold patterns and earthy hues, enriching spaces like the den with colors such as burgundy, plum, and mustard yellow. Even the homeowner’s twin daughters’ bedroom became an adventurous canvas with a vibrant Sister Parish print. This process not only broke the mold of minimalism but also allowed the family to indulge in the bolder, unexpected aspects of design, showing that creative risks can yield remarkable outcomes.

At the heart of the home’s layout is a balance between spaces for intimate family moments and areas designed for larger gatherings. Architect Clark Tate crafted a floor plan that harmonizes open living areas with cozy nooks. The den becomes a warm, cocoon-like retreat adorned with playful wallpaper and a spacious sectional for family movie nights. In contrast, the lighter living room seamlessly transitions into an outdoor sitting area, designed with festive gatherings in mind; it’s a space ready to host a hundred friends under the North Carolina sky.

One standout transformation in the home is the concrete fireplace, which architect Clark Tate adroitly warmed by applying a board-form technique. This effect imparts a gentle wood-grain texture to contrast the starkness of concrete, envisioning the home’s mission of juxtaposing warmth within modern design. In the dining area, midcentury-inspired chairs upholstered with an Ottoline fabric and enhanced by an Alex Brewer painting, alongside a Lazzeroni Studio chandelier, add layers of texture and intrigue to the décor.

The personal spaces within the home further embrace Carroll’s daring design ethos. The powder room showcases timeless Gracie wallpaper, which became the inspirational catalyst for its design evolution. Similarly, the bunk room’s vibrant green walls were initially met with hesitation, but ultimately became a defining feature, adding to the playful aesthetic. Outside the kids’ rooms, vintage stools clad in fun and durable Designers Guild fabric provide a nod to both nostalgia and practicality, encouraging lounging and leisure.

Affection is palpable in the guest bedroom, affectionately known as “Liz’s room.” Here, a striking Flat Vernacular wallpaper complements the custom headboard covered in Colefax and Fowler fabric. Liz Carroll’s influence is deeply etched in these personal spaces, leaving a creative fingerprint of thoughtful and individualized design. The girl’s bedroom embraces a synchronized bold pattern, while in the office, hand-painted Voutsa wallpaper inspires pink cabinetry in Pale Petal paint, transforming it into a unique feminine workspace. This vacation home, through innovative use of color and design, fulfills its dual role as both a family sanctuary and a welcoming hub for social gatherings.




