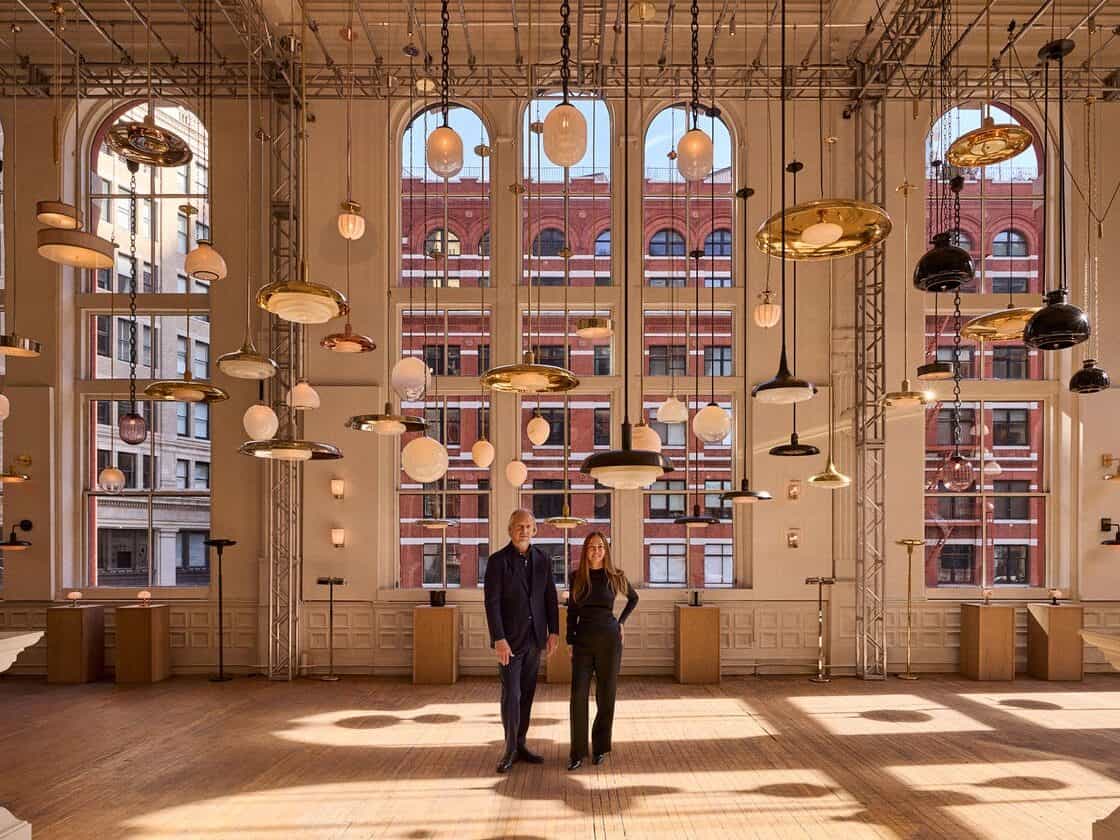Brunswick Heads, a quaint coastal enclave in New South Wales, has a new star: the Brunswick Heads Residence, a stunning collaboration between Fraser Mudge Architects and We Are Triibe. This remarkable renovation has redefined the concept of family beachside living, blending a modern aesthetic with the charm of its 1970s origins.

PROJECT OVERVIEW
Location: Brunswick Heads, New South Wales, Australia
Architecture: Fraser Mudge Architects
Interior Design: We Are Triibe
Photography: Tom Ross
Styling: We Are Triibe
The residence stands out with its striking black timber facade, a bold departure from the traditional beach cottages that line the streets. Originally a modest structure, the home has been meticulously transformed into a sophisticated sanctuary that honors its coastal roots. The architects crafted thoughtful additions while We Are Triibe expertly modernized the interior, breathing new life into the space.

Upon entering, guests are welcomed by an expansive and inviting atmosphere. The design prioritizes a warm material palette and a minimalist approach, showcasing the beauty of simplicity. Warm timber extends from the exterior to the interior, where a stunning timber staircase and bespoke joinery in the living and kitchen areas create a cocoon-like ambiance. This cohesive use of materials elegantly ties the spaces together, invoking a sense of calm that echoes the nearby shoreline.
A unique challenge for this project was to create a family home within a compact footprint while ensuring ample connection to the outdoors. The innovative design introduces half-levels that expand the living space vertically, resulting in four interconnected floors linked by a central staircase. Each half-level provides access to lush gardens, including a rooftop oasis and garden void, fostering a seamless integration between indoor and outdoor living.

The master bedroom features an ensuite that fully opens to the roof garden, enhancing the natural connection and allowing the occupants to enjoy the fresh coastal air. Adjustable timber screens replace traditional windows and doors, creating a dynamic interface between the interior and the outdoors.
Every corner of the Brunswick Heads Residence radiates a laid-back yet sophisticated vibe. The interior styling incorporates playful elements such as colorful mosaic tiles in the bathrooms and a striking mustard custom sofa from The Dusty Road, which injects a hint of retro flair into the contemporary design. The polished concrete flooring enhances the modern aesthetic while balancing the warmth of the timber, creating an inviting space that feels both lived-in and luxurious.

Light floods the home through strategically placed windows and openings, with the garden void and roof garden permitting sunlight to spill into the kitchen wing. The thoughtful interplay of light and shadow, along with contrasts between neutral and vibrant colors, creates depth throughout the space, making it visually captivating.
Brunswick Heads Residence not only embodies the essence of coastal living but also serves as a tranquil retreat for family gatherings and relaxation. The home is a testament to how thoughtful design can create a sanctuary that resonates with the environment, offering a refreshing escape from the ordinary.

This project showcases the exceptional collaboration between architecture and interior design, illustrating how Fraser Mudge Architects and We Are Triibe masterfully merged their talents to enhance the coastal lifestyle. The result is a stunning contemporary family home that respects its historical context while embracing modern comforts and aesthetics.
As you explore this unique residence, it’s clear that every design choice has been made with intention, creating a space that reflects the moods and textures of its coastal surroundings. With its harmonious blend of style, comfort, and nature, Brunswick Heads Residence is truly a celebration of modern beachside living, inviting you to relax, unwind, and savor every moment spent within its walls.




