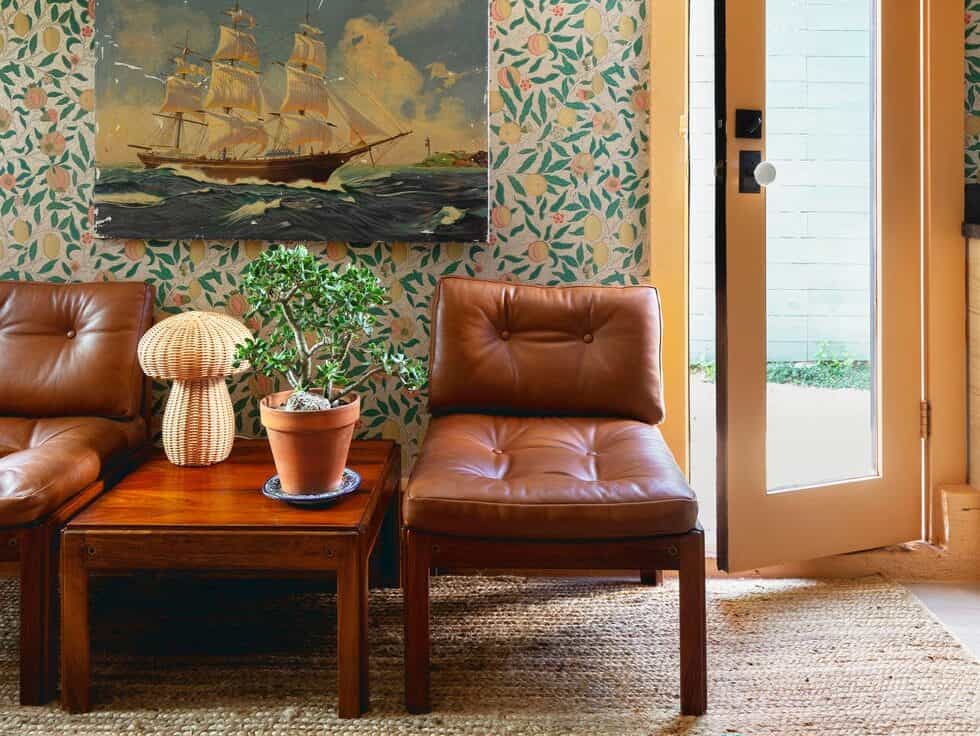Katie Hodges and Timothy Bathurst embarked on an inspiring journey when they purchased their first home in October 2020, a charming Spanish cottage nestled near Los Angeles’s historic Whitley Heights. With a vision of “Subdued Glamour,” Hodges, a distinguished designer, worked alongside her producer-director husband to reimagine their 1,927-square-foot residence. This collaborative effort, marked by personal stamps of approval on every design decision, led to a thoughtful transformation that seamlessly blends style with functionality.

PROJECT OVERVIEW
Designer: Katie Hodges
Project Manager: Timothy Bathurst
Location: Los Angeles, Whitley Heights
Custom Cabinetry: Katie Hodges Design
Primary Artistic Inspiration: Hollywood Roosevelt Hotel
Notable Feature: Hand-troweled raw plaster walls and ceilings
Their home, which took two-and-a-half years to renovate, began with minor updates like a fresh coat of paint but eventually evolved into a comprehensive renovation project. Every window and door, except the iconic French doors in the living room, was replaced in the process. The couple meticulously opened up walls to unify the kitchen and dining room, gutted and redesigned the entire kitchen, and created a functional Jack-and-Jill bath between two bedrooms—one of which now serves as an office. Given the house’s lack of closets, they crafted wardrobes that harmoniously merged with the wall colors, incorporated imaginative storage solutions, and cleverly added a laundry nook to the kitchen.

The couple’s approach to blending elegance and practicality is evident throughout the home. Their decision to incorporate large-scale items, like the prominent 60-inch Wolf range in the kitchen, defies spatial constraints, yet simultaneously creates a feeling of expansiveness. This choice is part of the couple’s thoughtful planning, understanding that the kitchen would be a vital gathering spot in the home. The cohesive design of walls and ceilings, enveloped in hand-troweled raw plaster, evokes a sense of warmth and spaciousness, turning their residence into what they fondly call a “small big house.”

Every room tells a story through its curated design elements. In the entryway, a pouf upholstered with fabric from Laos accompanied by unique vintage finds sets a welcoming tone. The living room showcases a mix of textures with Brutalist-style sconces and art from Joel Stanulonis, enhancing its soft yet masculine aesthetic. The kitchen features Woka brass lights with glass crystals and luxurious Borghini marble finishes, all designed by Hodges, ensuring a harmonious yet elegant cooking space. The dining area, adorned with vintage Picasso prints and custom-designed furniture, extends this sophisticated charm.

The personal touch in their home extends to the private areas as well. In the primary bedroom, a rich butterscotch-and-saffron palette evokes a soothing ambiance, complemented by specially curated vintage pieces and custom furnishings. The nursery features a whimsical touch with a mural by Christopher Canullo and promises future charm with Hodges’s prototype bookshelf. Meanwhile, the office, complete with custom Roman Clay-painted walls, marries fun and functionality with a cheerful Pierre Frey upholstered lounge chair.

Beyond the interiors, the back patio offers a serene retreat inspired by exotic destinations, complete with daybeds reminiscent of the Marrakech’s El Fenn Hotel. Every detail from the patio’s paint color to the sconce lighting reflects the couple’s commitment to a lifestyle that embraces both comfort and beauty. The holistic approach in crafting each space showcases not only Hodges’ design prowess but also a partnership that embraces both personal expression and harmonious living. This meticulously crafted abode stands as a testament to the transformative power of design in creating a beloved family home.




