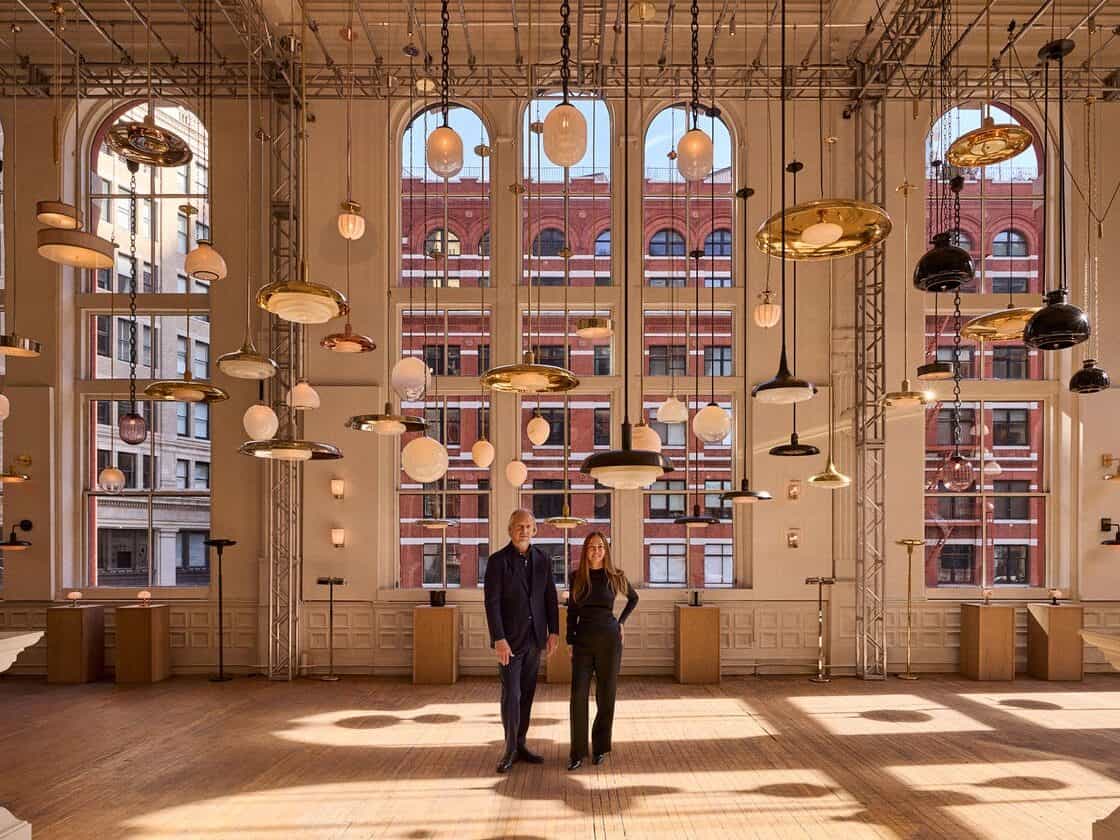Just a stone’s throw from the charming town of Berry in New South Wales, The Barn stands as a testament to innovative design. Once a stable for a nearby homestead, this self-contained guest house now accommodates up to eight guests in comfort and style, all thanks to Sydney-based interior design firm Lot 1.

PROJECT OVERVIEW
Location: Wodi Wodi Country / Meroo Meadow, New South Wales
Interior Design: Lot 1
Photography: Prue Ruscoe
When the homeowners approached Lot 1, they sought to transform the weatherboard-clad barn into a spacious yet inviting retreat. “I first met this family nearly a decade ago when they engaged Lot 1 to design their Sydney home,” recalls Tammy Miconi, founder and interior designer at Lot 1. “The excitement was palpable when we began this new chapter together, designing The Barn.”

The design team embraced the barn’s rustic charm, preserving original features like the barn doors and pitched roof while creating an expansive interior within a compact footprint of just 83 square meters. This careful balancing act highlights the power of thoughtful spatial planning. The result is an airy, modern space that harmonizes with its rural surroundings.
One of the main challenges was maximizing the small area while maintaining a sense of openness and warmth. “Our approach was to counteract the low ceiling height by introducing a large void that draws the eye upward,” Tammy explains. This design feature not only enhances the sense of height but also leads to a stunning spiral staircase, elegantly positioned to provide access to two cozy bedrooms above.

In the kitchen, every detail has been meticulously planned. All appliances are concealed behind joinery and pocket doors, creating a sleek and unobtrusive look. The painted timber cabinetry and custom-colored concrete benchtops serve as standout elements, contributing to the kitchen’s sophisticated feel.
The living room, located adjacent to the barn doors, invites the outside in. With sweeping views of the surrounding landscape, this space becomes a tranquil haven. “Together, the design elements create serenity and generosity even whilst working hard to accommodate a tight brief,” Tammy shares, emphasizing the seamless integration of interior and exterior spaces.

Warmth permeates The Barn’s interiors through a palette of existing hardwood flooring, neutral concrete, organic brass tapware, sisal carpets, and delicate linen curtains. The chosen colors—earthy greens, soft greys, and warm browns—reflect the natural beauty of the countryside, with a hint of pale peach that adds a touch of whimsy.

Tammy is particularly proud of the project’s sensitivity to the original structure. “Rather than a more brutal intervention that strips its character completely, The Barn speaks to the contemporary need for a softer approach in reimagining spaces,” she notes. The design celebrates the history of the building, ensuring that its past informs its present.
The Barn stands as a remarkable illustration of how thoughtful interior design can breathe new life into existing structures. By honoring its heritage while introducing modern comforts, Lot 1 has crafted a space that invites relaxation and rejuvenation. It is a stunning example of how design can enhance not just a home, but also the experiences that unfold within it.

As Tammy Miconi aptly puts it, “This project clearly illustrates the transformative potential of interior design in enhancing and revitalizing an existing structure.” Whether for a weekend getaway or a longer stay, The Barn offers a perfect blend of comfort, style, and a connection to the enchanting landscape that surrounds it.




