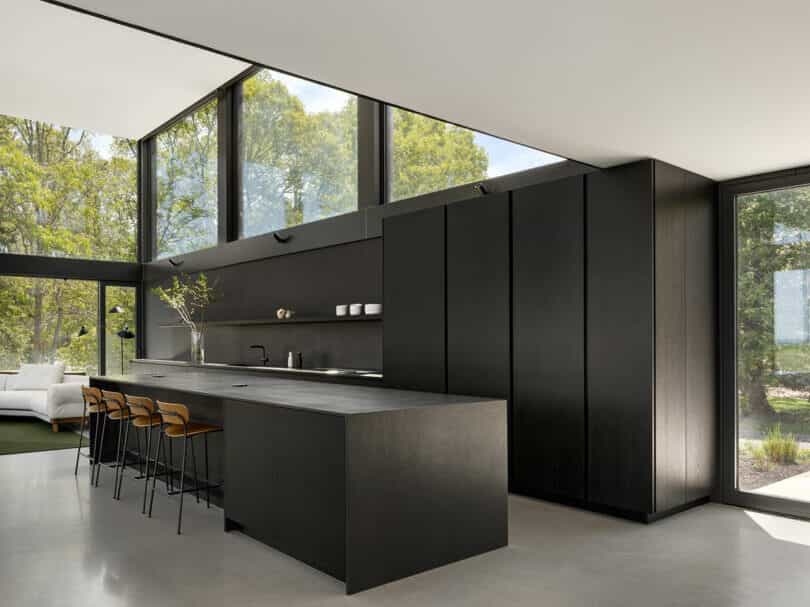Frame House, located on Long Island’s East End, ushers in a fresh perspective on modern living in the Hamptons. Designed by architectural firm Worrell Yeung, this striking residence challenges conventional local aesthetics by blending modern geometric precision with minimalist elegance. The design is characterized by its transparent yet private layout that emphasizes sustainability, standing out against the region’s typical shingled facades and sprawling estates. Its modular steel grid and the interplay of materials blur the lines between indoor enjoyment and natural splendor.

PROJECT OVERVIEW
Architect: Worrell Yeung
Location: Long Island’s East End, Hamptons
Inspiration: Mies van der Rohe’s Farnsworth House, Le Corbusier’s Domino House
Design Elements: Minimalist design, Modular steel grid, Sustainable features
Materials: Steel, Cedar, Glass, Polished concrete, Travertine-like marble
Frame House showcases a 2x2x7 modular steel grid that informs both its distinct exterior and the fluidity of its interior. Drawing cues from iconic modernist designs such as Mies van der Rohe’s Farnsworth House and Le Corbusier’s Domino House, the structure balances openness with curated privacy. On the street-facing side, solid cedar-clad walls ensure privacy, while the bay-facing side features expansive glass panels offering uninterrupted vistas. The result is a dynamic fusion of solid and void spaces that serves as both protection and a vibrant lens to the natural world around it.

Approaching Frame House, visitors ascend a gentle stone staircase to a welcoming foyer, setting the tone for the structure’s unfolding rhythm. From here, sightlines extend through the home to the pool and the expansive water views beyond, establishing an immediate connection with the landscape. The right wing opens to a breathtaking double-height living area with glazed walls that blur the boundary between indoors and outdoors, allowing natural light and scenic views to dominate. Clerestory windows above the kitchen amplify this bright, airy effect, offering serene treetop views.

The left wing houses two tranquil bedrooms with en-suite baths, each providing direct access to outdoor spaces, further enhancing the connection to nature. The upper floor hosts a peaceful primary suite with sweeping bay views, offering a luxury retreat complete with a captivating floating concrete tub at its core. A flexible room on this level can function as either an office or a guest suite, with open views into the living area below, ensuring versatility and openness within the design.

Material choices throughout Frame House reflect a commitment to understated elegance and minimalist principles. The interiors boast polished concrete floors, warm cedar accents, and sleek steel-framed columns, crafting a subdued yet sophisticated ambiance. Bathrooms feature travertine-like marble, adding natural sophistication to these private spaces. The exterior employs black-clad steel and stained cedar, harmonizing the home with its coastal environment. Outdoor spaces continue this precise design ethic, including a linear pool bordered by native grasses and a compact pool house that whimsically echoes the main structure.

Sustainability elements are woven into Frame House’s minimalist approach, underscoring an environmentally conscious lifestyle. The home integrates seamlessly with the sloping site, featuring an almost hidden carport within the landscape. Rooftop photovoltaic panels and sedum trays are employed to manage rainwater efficiently, and the use of recyclable aluminum panels cladding the steel frame further mirrors the home’s eco-friendly ethos. This commitment to sustainability not only enhances the structural integrity of the home but also ensures that Frame House treads lightly on its verdant coastal surroundings. For more on Frame House, visit worrellyeung.com.




