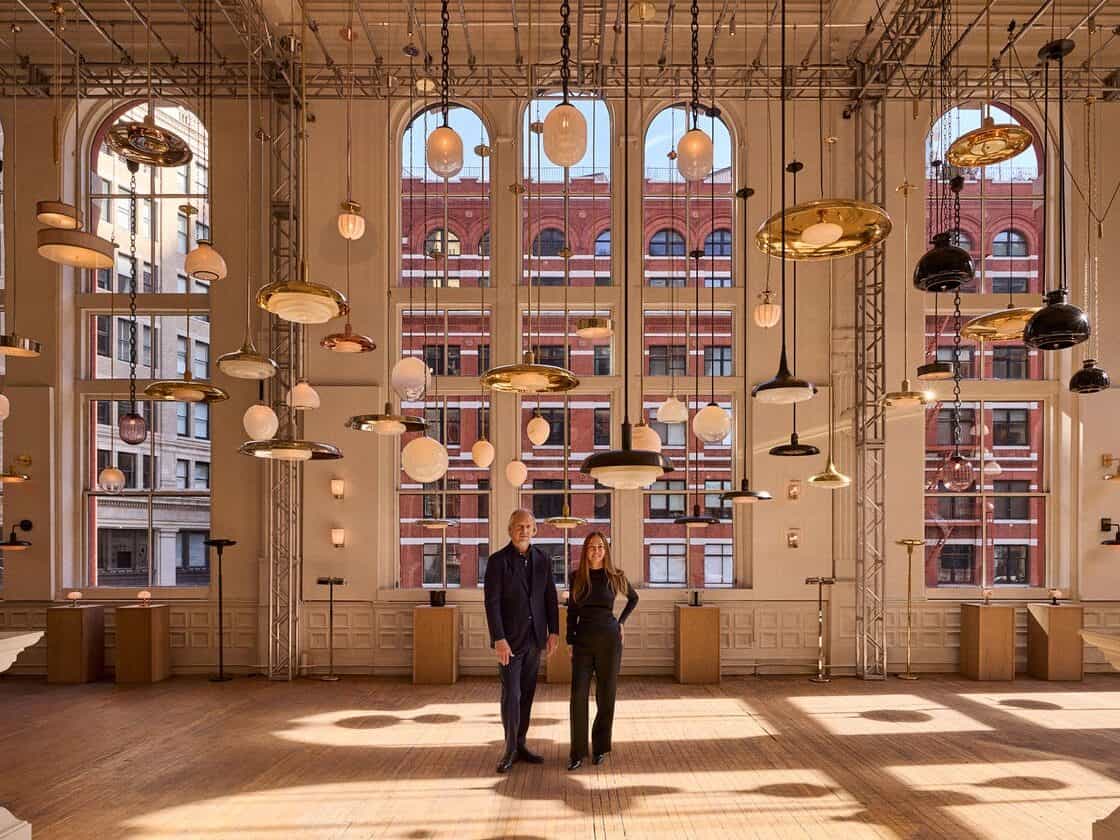Located in the picturesque maritime village of Williamstown, Melbourne, Osborne House stands as a testament to thoughtful architectural innovation amid its heritage surroundings. Designed by Paul Mancini of Mancini Made in collaboration with Jonathon Boucher of B.E Architecture, this new family home not only respects its historical context but also provides a modern sanctuary for a growing family.

PROJECT OVERVIEW
Location: Wurundjeri Woi Wurrung Country / Melbourne, Australia
Architecture & Design: B.E Architecture, Mancini Made
Photography: Timothy Kaye
Nestled within a site of just under 400 square meters and enveloped by a significant heritage overlay, the design journey began with a challenge: to create a spacious family home while adhering to the existing heritage character of the neighborhood. “The intention was to seamlessly integrate the home within its site while accommodating the diverse needs of a family,” explains Boucher. This careful balancing act resulted in a home featuring a guest bedroom, cinema room, library, gym, swimming pool, and a generous three-car underground garage.

As you approach Osborne House, its understated façade gives little away. Behind this modest exterior lies a cleverly designed three-level structure, with an underground network of living spaces activated by a garden lightwell. This lightwell serves as the spine of the home, allowing natural light to penetrate deep within its core and fostering a sense of openness that belies the home’s compact footprint. “The clever use of this light well creates volume and depth, making the space feel expansive while ensuring every room is functional,” Mancini adds.
Respecting the vernacular of nearby weatherboard cottages, the architects approached the design with restraint. Boucher notes that the home features new pitched roof forms with interpretive references to period details, skillfully replacing the commonly used front pergola with a suspended concrete beam. This strategic design choice honors the traditional aesthetic while introducing a modern twist.

The exterior’s material palette, consisting of black timber and concrete, draws inspiration from European and rural Japanese homes, further anchoring the house in its surroundings. The additional level, tucked discreetly towards the rear of the property, ensures that the home harmonizes with the streetscape, allowing its heritage neighbors to maintain their character undisturbed.
Inside, the design language continues the theme of restraint and elegance. The monochrome palette is prominently featured throughout, with notable fixtures and materials that speak to both sophistication and comfort. The kitchen and living spaces showcase ebony veneer cabinetry paired with luxurious grey stones, all set against a backdrop of warm blonde oak floors. This combination creates a harmonious balance with the concrete ceilings overhead.

In the bathrooms, serenity reigns supreme. A thoughtful blend of sophisticated grey stones meets exotic green subway tiles and oak veneer cabinetry, echoing the garden courtyard’s tranquil vignettes. The ensuite bath, a true masterpiece, features a hand-carved granite bath that brings a spa-like quality to the space, tempering the home’s linear forms and reflecting a distinctly Japanese sentiment.

Osborne House is a remarkable example of how modern design can gracefully coexist with historical context. While its façade may appear modest among its heritage neighbors, the true beauty of this home unfolds within, revealing a thoughtfully curated space that marries contemporary living with timeless elegance.
This architectural gem stands as a reminder that behind every unassuming exterior lies a world of creativity, functionality, and inspiration, making Osborne House a shining example of modern design in harmony with its heritage.




