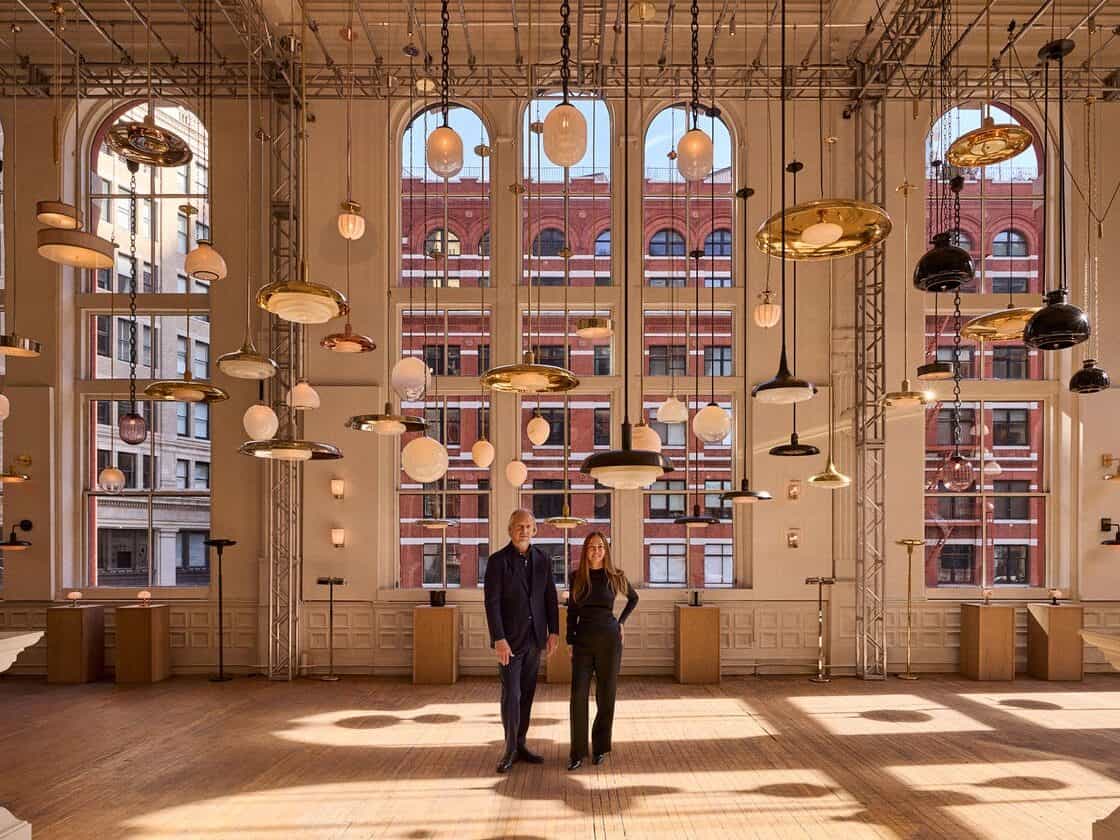Nestled in the urban bustle of Hangzhou, China, The Roof Space & Yinyan Collection Space, designed by B.L.U.E. Architecture Studio, brings a fresh twist to the retail landscape. Positioned near a subway station on a once-marshy plot, this 860-square-meter department store harmonizes its historical roots with a contemporary vision. More than just a shopping destination, it cultivates a “third place” ambiance—a term popularized by sociologists to describe gathering spaces outside of work and home that foster social connections.

PROJECT OVERVIEW
Location: Hangzhou, Zhejiang, China
Architecture & Interior Design: B.L.U.E. Architecture Studio
Client: The Roof Space & Yinyan Collection Space
Photography: The Roof Culture
From the outset, the building catches the eye with its sleek, modern facade—a mixture of glazed walls, bold metal, and dynamic, angular shapes. These clean lines contrast with the organic, nature-inspired design that greets visitors once inside. Embracing the site’s wetland history, B.L.U.E. Architecture Studio has crafted the interior with a softer, more flowing layout: curving pathways and island-like zones, or “bubbles,” each designed for different functions, from shopping to social gatherings. These zones give visitors a chance to engage in a leisurely exploration that’s rare in Hangzhou’s fast-paced urban setting.

The design draws on the area’s natural history in both subtle and bold ways. Tree ring-inspired floor patterns echo the marshland, while an abundance of lush plants weaves nature throughout the store and onto the terrace. In a city where over 11 percent of people face grueling commutes of over an hour each way, this space offers a welcome respite. Instead of prescribing a direct path through the store, the architects have crafted a flexible, open-ended flow, encouraging visitors to wander, pause, and take in the surroundings.

Inside, the use of raw materials—timber, metal, ceramics, and glass—adds texture and visual interest, breaking up the space and avoiding the uniformity that often characterizes large retail environments. The bare, industrial-style interior creates a modern backdrop for the earthy, organic elements. Curved walls and tables designed to resemble smooth pebbles reinforce the natural theme and add functionality; they serve as both decor and as movable displays, allowing the space to adapt to different setups and seasons.

One standout feature is how the design encourages visitors to linger. Walls double as display shelves or seating, seamlessly merging form and function. The spatial layout promotes leisurely movement, aligning with B.L.U.E. Architecture Studio’s vision of the department store as more than a shopping destination. This approach embraces a slower, more intentional rhythm, inviting customers to stay longer, engage with the space, and even interact with other visitors. The store’s design goes beyond serving as a backdrop for purchases; it becomes a community hub.

The concept of a “third place” is especially relevant here. With Hangzhou’s rapid urbanization, places that offer an escape from the relentless pace of the city have become essential. The Roof Space & Yinyan Collection Space steps into this role, providing a sanctuary where shoppers, commuters, and passersby can pause, breathe, and even connect with others. In the same way that cafes and parks traditionally serve as social anchors in urban areas, this department store aims to be a place of rest, gathering, and inspiration.
Ultimately, the store embodies a blend of practicality and artistry, appealing to a growing audience seeking both retail therapy and a retreat from the urban grind. By bringing in elements that reflect its natural surroundings and history, B.L.U.E. Architecture Studio has created a space that resonates on a deeper level, transforming an ordinary shopping trip into a serene, meaningful experience. As Hangzhou continues to expand, spaces like this are likely to become more important, offering city dwellers a much-needed sense of connection to their surroundings—and to each other.




