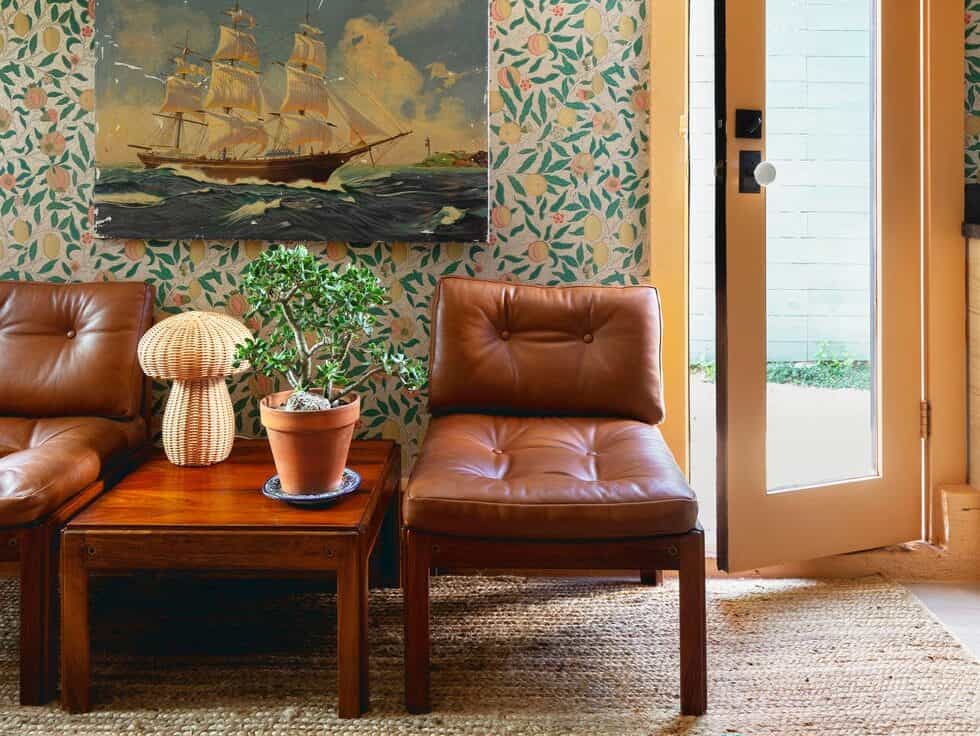Tokyo-based Schemata Architects has transformed a 145-year-old townhouse in Kyoto’s Kiyamachi area into a flagship store for the iconic fragrance brand, Le Labo. Nestled in a historic machiya structure, the store elegantly merges Japanese and Western design elements while preserving the building’s distinct architectural heritage.

PROJECT OVERVIEW
Location: Kyoto, Japan
Architecture & Interior Design: Schemata Architects
Photography: Courtesy of Le Labo
“We wanted to respect the building’s age and integrate the feel of Le Labo,” says Schemata founder Jo Nagasaka. The project aimed to reconcile the cultural nuances of Le Labo’s American roots, including “shoes-on” spaces, with Japan’s “shoes-off” traditional approach. According to Nagasaka, this cross-cultural design journey brought a delicate balance of two distinct architectural philosophies into one cohesive, harmonious setting.

The renovation retains the authentic essence of the machiya, incorporating traditional Japanese materials and textures. The first floor showcases Le Labo’s products, designed with Western visitors in mind, featuring standing areas where guests are invited to keep their shoes on. In contrast, the second floor—designated for offices, a craftsman room, and a “fragrance organ”—preserves a classic Japanese aesthetic with low furniture and shoes-off zones, creating a tranquil, respectful atmosphere that aligns with the cultural fabric of Kyoto.
“Our goal was to blend old textures and new structures,” Nagasaka explains. The architects spent considerable time deliberating how much of the building’s weathered materials should be preserved, eventually deciding on a careful balance. Antique Japanese furniture and vintage Western metal lighting were incorporated to complement each other, providing an eclectic yet consistent ambiance throughout the store.

Emphasizing sustainable, regionally sourced materials, the studio used traditional paints, including “old color paint” derived from persimmon tannin and soot of burnt pine, to blend new and old architectural features seamlessly. “We wanted the staircase and shelves to match the existing structure,” says Nagasaka, “so we applied an aged color palette that harmonizes with the original woodwork.”
Pinewood shelving and staircase elements, thoughtfully dyed to echo the machiya’s original color scheme, integrate flawlessly with the historical framework, reinforcing the sense of timelessness within the space.

In addition to the main store area, a cozy café resides in an adjacent building across a quaint courtyard, adding another layer to the experience. Together, these spaces create a tranquil environment that embodies Le Labo’s brand philosophy, celebrating the artistry, craftsmanship, and enduring appeal of traditional Japanese aesthetics.
“By blending the original structure with new fixtures and furniture, we bring the spirit of Le Labo to life,” Schemata Architects noted. The renovation reflects the brand’s reverence for age and handcrafted detail, mirroring Kyoto’s profound historical beauty.

From the design of this Kyoto flagship, Schemata Architects encapsulates Le Labo’s philosophy in an environment that respects the past while inviting in a contemporary sensibility, crafting a unique space that celebrates the old and the new in equal measure.




