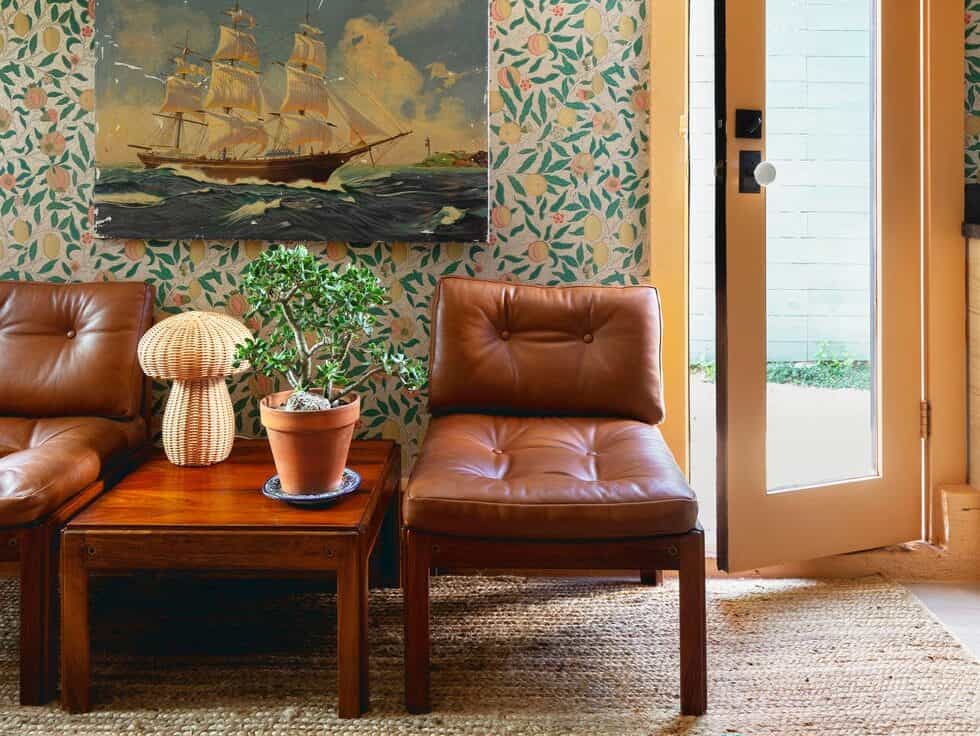Nestled on the scenic tip of Belleayre Mountain in the Catskills, an A-frame cabin stands as a serene refuge for a couple seeking a quiet weekend getaway from their primary residence in the Bronx, New York City. Designed by local Japanese American architect Ikuyo Tagawa in the 1970s, this remote retreat offers a harmonious blend of nature and design, where the couple can indulge in their passion for foraging and cooking while entertaining guests amidst breathtaking surroundings.

PROJECT OVERVIEW
Architect: Ikuyo Tagawa
Location: Belleayre Mountain, Catskills
Design Firm: BHDM Design
Director of Residential Design: Sarah P. Major
Furniture: Custom, RH, Michael Anastassiades, Allied Maker
The cabin, characterized by its rustic charm and striking A-frame silhouette, required thoughtful modernization to suit contemporary living needs. Sarah P. Major, the director of residential design at BHDM Design, was tasked with this transformation. The two-bedroom abode, while picturesque, was lacking essential features like plumb walls, level floors, and a practical driveway—once navigated by the previous owner via snowmobile. Major’s clients, however, were drawn to its rugged appeal and aimed to preserve the original architecture, celebrating the spirit of this nearly half-century-old structure.

To achieve this vision, Major and her team introduced sleek, modern elements such as glass doors, metal railings, and black-washed wood cabinetry, ensuring the cabin maintained its natural aesthetic while adapting to contemporary tastes. This was particularly important in a residence where the architectural design—characterized by strategic windows and heightened sight lines—demanded both visual and acoustic privacy without losing the connection to the stunning landscape surrounding it.

Central to the living room is a stone-clad fireplace that beautifully offsets the vaulted ceilings and expansive windows. The BHDM team crafted a discreet sofa around the room’s perimeter, incorporating pull-out drawers in the base for added storage. This furniture was carefully chosen to quietly complement the natural materials and views offered by the space. Dan Mazzarini, principal and creative director at BHDM, underscores the intentional design choices, noting the harmony between the architectural elements and the minimalist interior furnishings.

Further enhancing the cabin’s allure, the original end-grain wood floors were sanded and infused with a black tint to accentuate their unique circular graining. Meanwhile, in the bedroom, a motorized shade tucked into the beam above the glass door provides privacy at the touch of a button, offering modern convenience seamlessly integrated into the architectural design. Custom doors and lighting fixtures throughout maintain the aesthetic continuity of the cabin while providing functional enhancements.

In the kitchen and dining areas, the design team addressed both form and function. The existing kitchen cabinetry was refinished and retrofitted to accommodate new appliances and additional storage, aligning with the couple’s love for cooking and entertaining. The dining room features a generously sized table, ideal for hosting guests, paired with chairs that nod to the cabin’s Japanese-inspired architecture. The overall result is a meticulously crafted space that honors its historical roots while embracing modern living, creating an inviting yet sophisticated retreat that epitomizes the perfect blend of nature and design.




