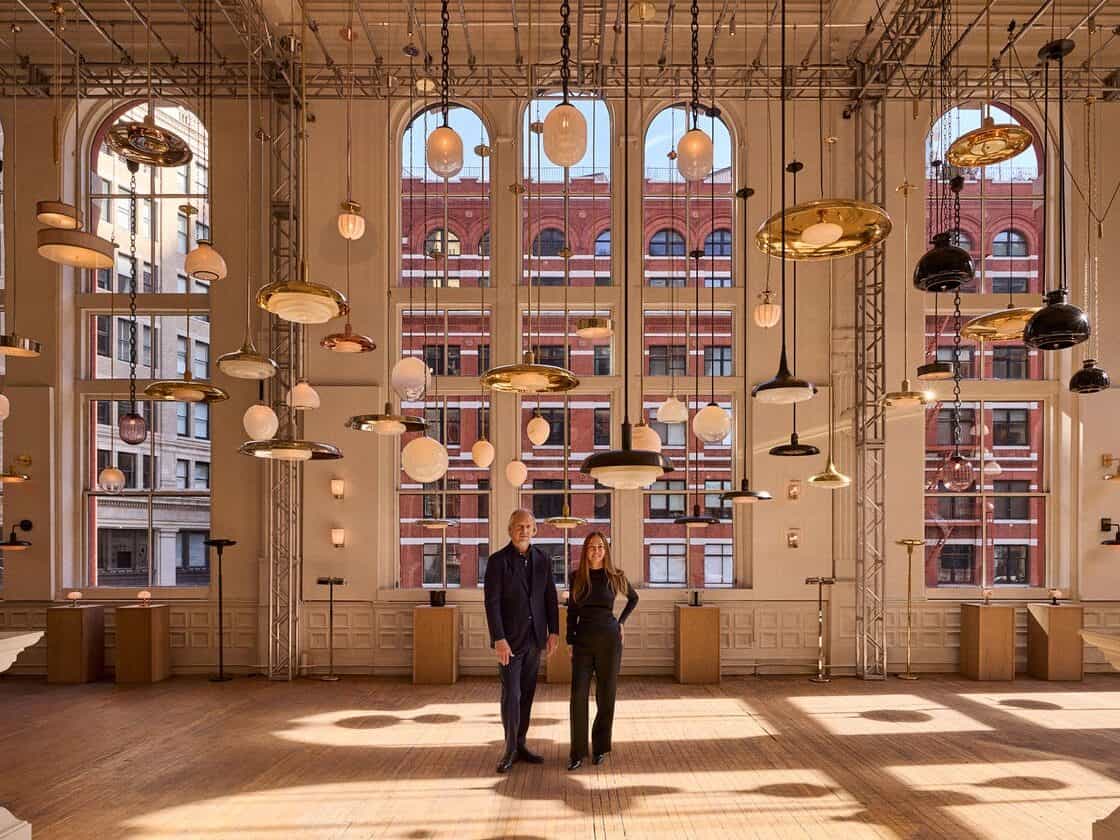In the historic Villa Fiorelli district of Rome, Casa Polly stands as an intriguing fusion of brutalist design and pop art exuberance. Transformed by the innovative minds at 02A Studio, this 1960s apartment has undergone a striking metamorphosis into a vibrant, family-oriented abode. Originally marked by the hallmarks of mid-century brutalism, including raw concrete and open spaces, the apartment is now redefined by the playful and lively aesthetic preferences of its new residents, actress Martina Pinto and director Alessandro Poggi.

PROJECT OVERVIEW
Architect: 02A Studio, Marco Rulli and Thomas Grossi
Location: Villa Fiorelli, Rome
Former Designer: Valerio Ciampicacigli
Current Owners: Martina Pinto and Alessandro Poggi
Photography: Giulia Natalia Comito
The creative journey of Casa Polly began with a respect for its architectural provenance. Once home to designer Valerio Ciampicacigli, the apartment embodied the essence of brutalism which emphasizes stark materiality and open spaces. Architect duo Marco Rulli and Thomas Grossi from 02A Studio meticulously reinterpreted these elements, integrating a vivid array of hues and whimsical elements borrowed from pop art. Their goal was to honor the building’s robust origins while simultaneously softening its edges to reflect the new inhabitants’ vivacious persona. The outcome is a dwelling that embodies a seamless blend of starkness and joyfulness, rigidity and fluidity.

The heart of Casa Polly is a spacious open-plan living area that showcases a medley of materials, each contributing to the home’s unique story. An exposed concrete pillar acts as a steadfast anchor, maintaining the brutalist essence amidst a room that brims with contrast and harmony. Floors of terrazzo are subtly finished with resin, while glossy tiling in the kitchen and warm wooden accents on the elevated dining platform introduce softer, more inviting elements. These material choices speak to a thoughtful redesign aimed at catering to modern family living.

Each room in the apartment unveils a distinct facet of personality, contributing to the narrative of contrasts that defines Casa Polly. The hallway, with its lilac stripes, turns storage spaces into vibrant art, offering both utility and aesthetic value. This vibrant theme extends to the main bedroom, where playful lines and plush furnishings invite comfort and dreaminess against a soft blue carpet. Similarly, the ensuite bathroom uses pastel hues and fluid shapes, intersected by sleek industrial partitions, contributing to an atmosphere of whimsical sophistication.

In one particularly charming feature, the bathroom doorway is adorned with a light green wavy border that leads into a synchronously colored vanity against pink tiles. This delicate dance of colors highlights the studio’s attention to detail, where seemingly disparate elements converge to create a cohesive and welcoming environment. The design extends beyond aesthetics to accommodate family life, integrating functional spaces like a child’s bedroom, walk-in closet, and a dedicated laundry area within the playful theme, ensuring that practicality and joy coexist harmoniously.

At the core of Casa Polly’s transformation lies 02A Studio’s philosophy that sees architecture as a narrative tool. With a decade of experience, founders Marco Rulli and Thomas Grossi approach each project as a complex puzzle, seamlessly blending client desires, architectural limitations, and creative vision. For them, each home is more than bricks and mortar; it’s a medium to communicate joy and identity through design. Their work on Casa Polly is a testament to this belief, creating a space that remains functional yet continues to tell a story that feels fresh and cohesive. For those interested in exploring more about 02A Studio, their portfolio is available at o2a.it.




