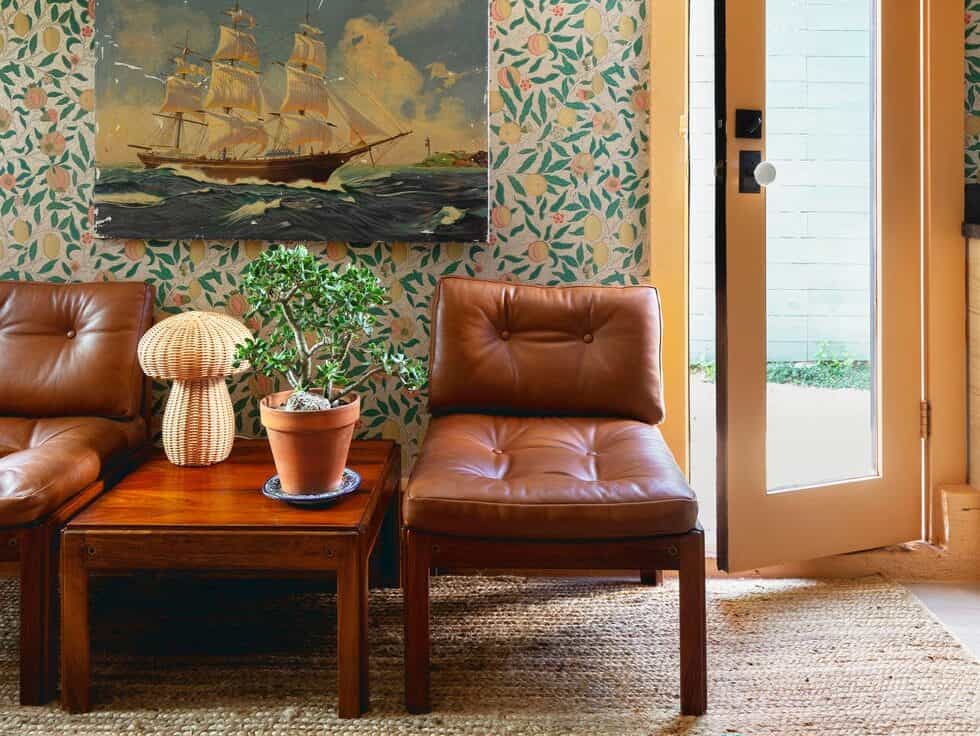Perched in the historic city of Morelia, Mexico, Casa Emma is a testament to the versatile interplay of light and architectural space, crafted by the innovative minds at HW Studio. Inspired by a visit to the Paula Rego Museum, the architects’ vision was to create a dwelling that captures the profound serenity and warmth experienced in such evocative locales. Casa Emma stands as a modern interpretation of traditional Mexican architecture, inviting contemplation and immersion in its serene environment.

PROJECT OVERVIEW
Architect: HW Studio
Location: Morelia, Mexico
Design Influence: Purépecha granary (troje) and Paula Rego Museum
Material: Wood
Lighting: Zenithal lighting
Casa Emma draws its inspiration from the Purépecha granary, or troje—a structure deeply embedded in Mexico’s cultural and historical tapestry. The architects sought to embody this archetype not as a conventional built structure but as an “excavation.” By hollowing out a space reminiscent of a troje, HW Studio crafted an immersive environment where the rustic ambiance of a wooden interior meets the ethereal quality of natural light. The result is a space resonant with nostalgia and layered meaning, offering a modern homage to traditional Mexican construction.

Every inch of Casa Emma’s interior is clad in wood, creating a tactile environment that resonates with warmth and serenity. This material choice pays homage to time-honored building methods while simultaneously enhancing the sensory experience, inviting touch and visual exploration. The natural texture and grain of the wood respond dynamically to changes in light throughout the day, shifting colors and moods to mirror the rhythms of the outside world. This interaction between material and light is central to the dwelling’s contemplative and serene nature.

Despite its compact dimensions—merely 4 meters in width and 10 meters in depth—Casa Emma exudes an aura of spaciousness and airiness. This is achieved through the clever use of an open-plan design and zenithal lighting, which illuminate the space from above. A narrow entry corridor serves as a transitional space, setting the contemplative tone as visitors enter. By concealing the roof structure, the full height and openness of the interior gradually unfold, creating a seamless progression into the open-concept living space.

Inside, the living room, dining room, and kitchen seamlessly integrate without walls or barriers, enhancing the free flow of light throughout the dwelling. Shadows dance across the wooden surfaces, creating an ever-changing play of light and texture that adds depth to the interior experience. Practical elements such as the refrigerator and storage spaces are discreetly tucked away, maintaining the visual purity of the environment. Vertical circulation is strategically placed at the rear of the home, leading to a mezzanine where the bedroom is situated.

The bedroom, located on a small mezzanine level, is encased in a sleek floating white volume that offers a striking contrast to the surrounding wooden backdrop. This design choice adds a sense of levity and visual interest, with the reflective surfaces on the floating structure diffusing light gently across its boundaries. The effect is ethereal, akin to a cloud suspended against a wooden sky, providing a restful and meditative focal point within Casa Emma. The design by HW Studio reflects a thoughtful synthesis of tradition and modernity, embodied in a serene, light-filled retreat in Morelia.




