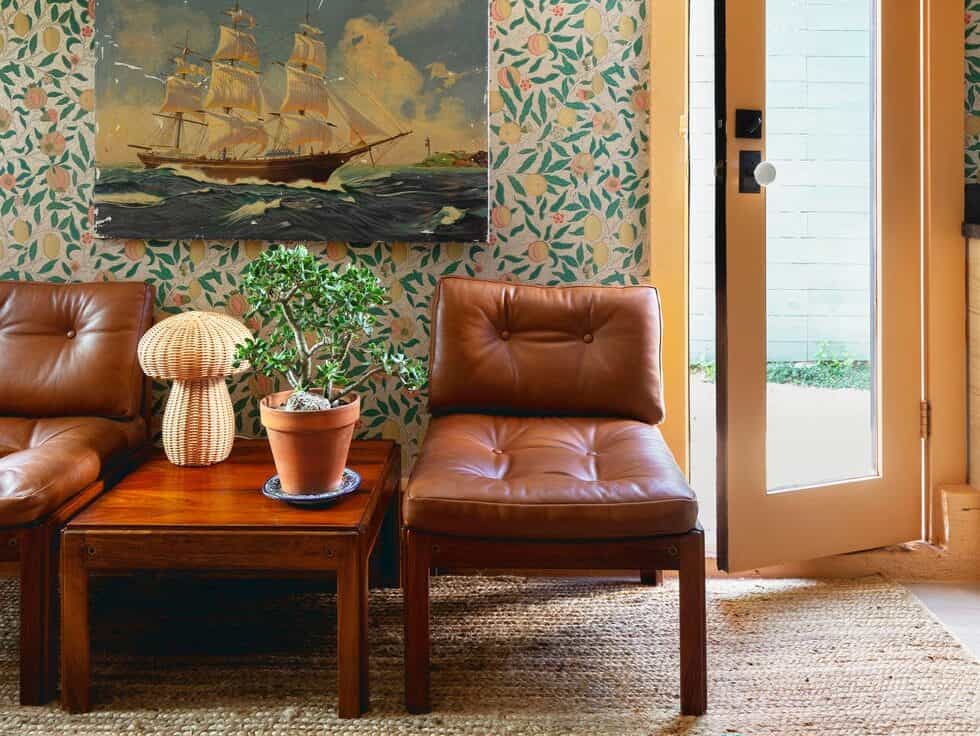BVN Architecture has given a new lease of life to Sydney’s brutalist Sirius building, introducing contemporary copper-clad extensions that harmonize with its storied past.

PROJECT OVERVIEW
Location: Eora Nation / Sydney, Australia
Architecture & Interior Design: BVN
Interior Design of Select Areas: Kelly Hoppen
Photography: Bryn Donkersloot
Developer: JDH Capital
Builder: Richard Crookes Constructions
Heritage Consultants: Urbis
Landscaping: 360 Degrees
Consultants: DEDICO Development Services, SCP Consulting, Traffix, MGAC, Floth, Holmes Fire, Phillip Chun
Originally designed by Dutch architect Tao Gofers in 1979, the Sirius building stands as a remarkable example of brutalist architecture, facing the threat of demolition in recent years. In 2019, BVN won a competitive bid to redesign the structure, a project fueled by a community campaign aimed at preserving its architectural significance. The revitalized building now features 75 modern apartments, enhanced wellness facilities, and vibrant street-level retail spaces, breathing new energy into the area.

Retaining the original concrete facade while incorporating a striking copper extension, BVN’s design offers a thoughtful contrast between old and new. “The copper cladding distinguishes the additions from the existing building, offering legibility of Sirius’ original Brutalist expression, its history, and evolution,” explains BVN principal Phillip Rossington. The copper is expected to develop a unique patina over time, blending beautifully with the building’s robust concrete exterior.
One of the key goals of the renovation was to strengthen the connection between the Sirius building and its surrounding neighborhood. BVN removed barriers that once isolated the site from the vibrant Rocks district, introducing pedestrian pathways and retail spaces that celebrate local history. “Revitalizing built infrastructure, instead of resorting to demolition, is crucial for sustainable urban development,” asserts Rossington. By preserving and reimagining iconic structures like Sirius, BVN champions a sustainable approach that pays homage to the past while nurturing future urban growth.

The studio’s interior design philosophy reflects the strength of the building’s original architecture. BVN crafted 26 diverse apartment types to accommodate modern luxury living, including split-level and amalgamated layouts. Throughout the apartments, warm materials such as timber, stone, and metal are harmoniously blended, creating an inviting contrast to the exterior’s ruggedness.
The communal Phillip Room, once a defining feature of the original building, has been restored to serve as a gathering space for residents. The area showcases restored timber artworks by architect Penny Rosier, reinforcing the connection between the building’s legacy and its current inhabitants. “Materials chosen for longevity complement the concrete and copper and play on the contrast between raw and polished to create very tactile spaces,” notes BVN principal Sally Campbell.

Sirius was sold to JDH Capital for AU$150 million in 2019, amid a backdrop of controversy over the New South Wales Government’s refusal to grant it heritage listing. BVN’s sensitive design intervention not only saves the building from potential ruin but also illustrates how architectural innovation can breathe new life into existing structures.

Founded in 1926, BVN has established itself as a leading architectural firm with offices in Sydney, Brisbane, New York, and London. Their recent projects include the award-winning Quay Quarter Tower in Sydney, designed in collaboration with Danish studio 3XN, and the upcoming Sydney headquarters for technology giant Atlassian, touted to be the “world’s tallest hybrid timber building.”
As BVN continues to redefine the relationship between heritage and contemporary architecture, the Sirius building stands as a testament to the power of preservation, ensuring that its unique narrative endures for generations to come.




