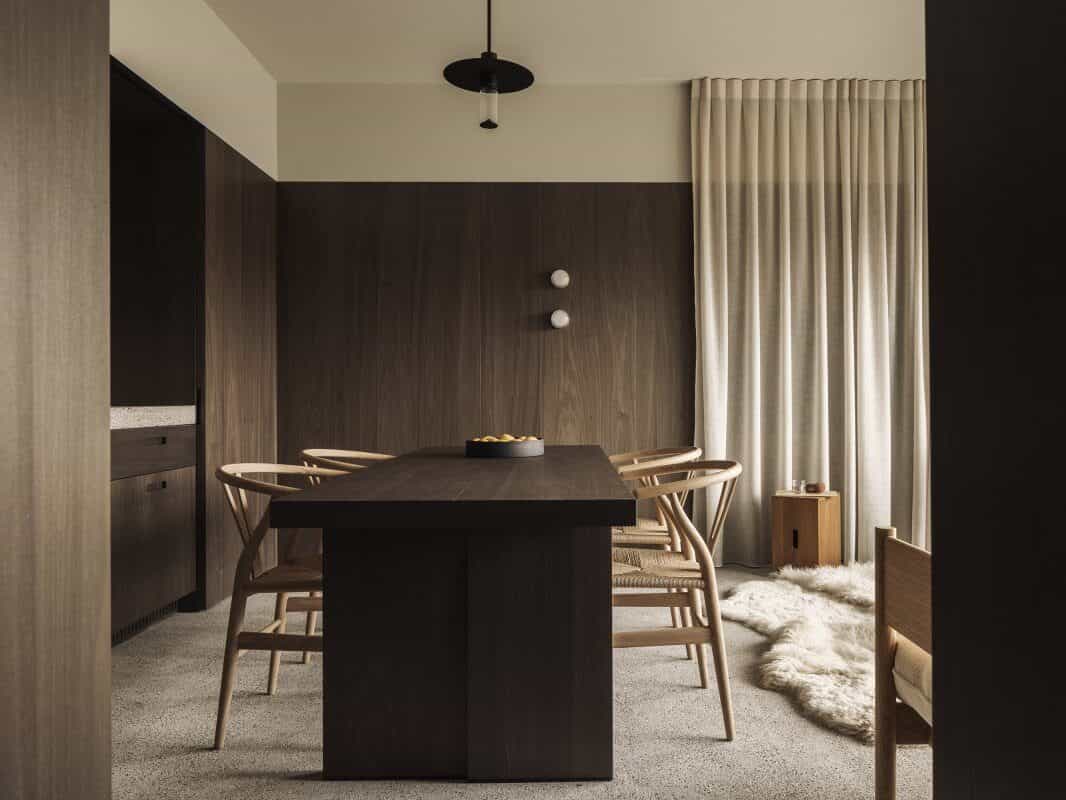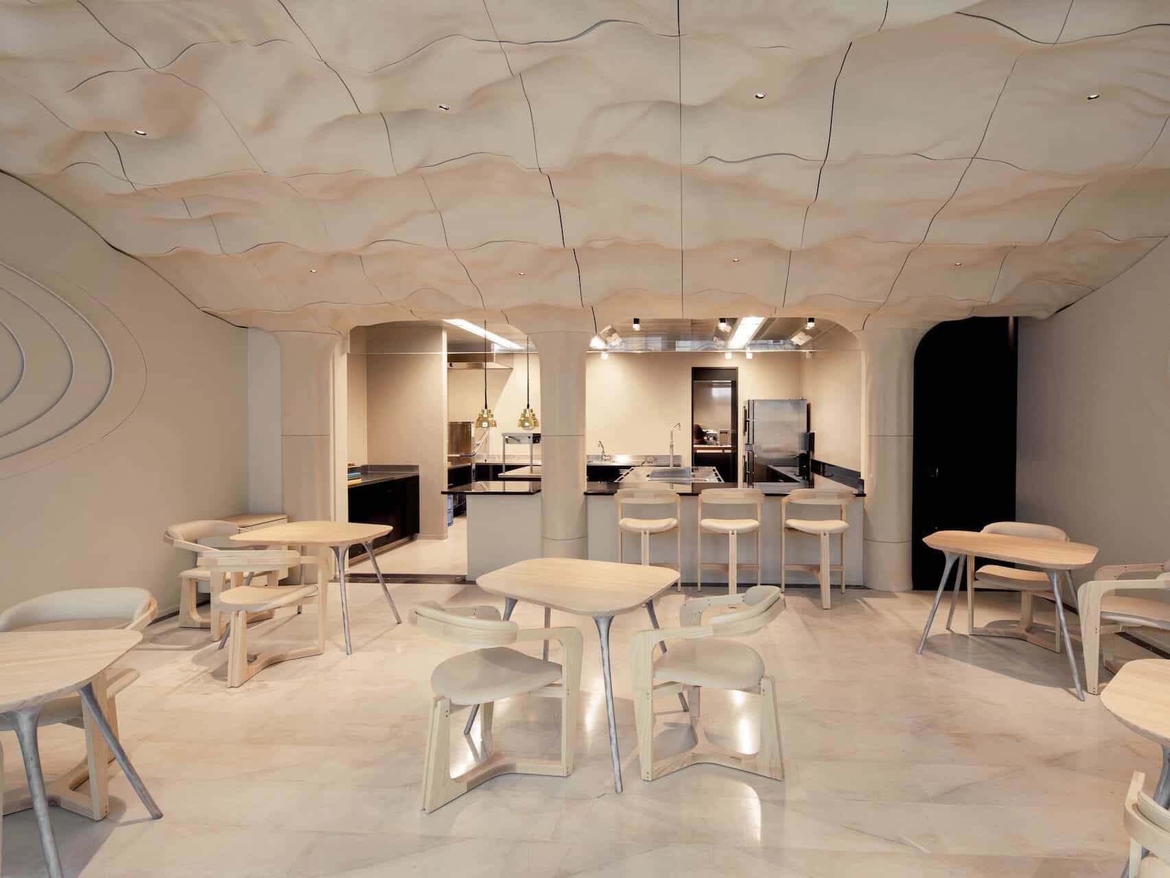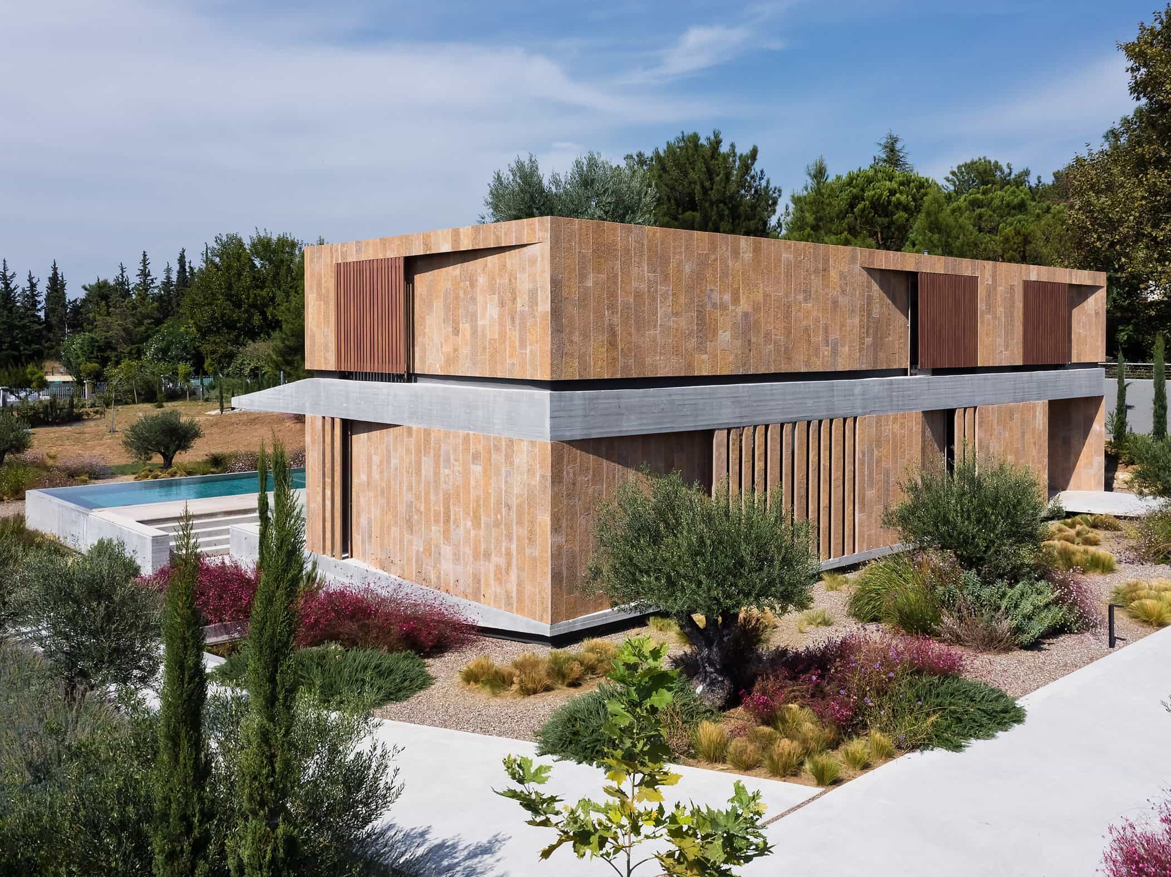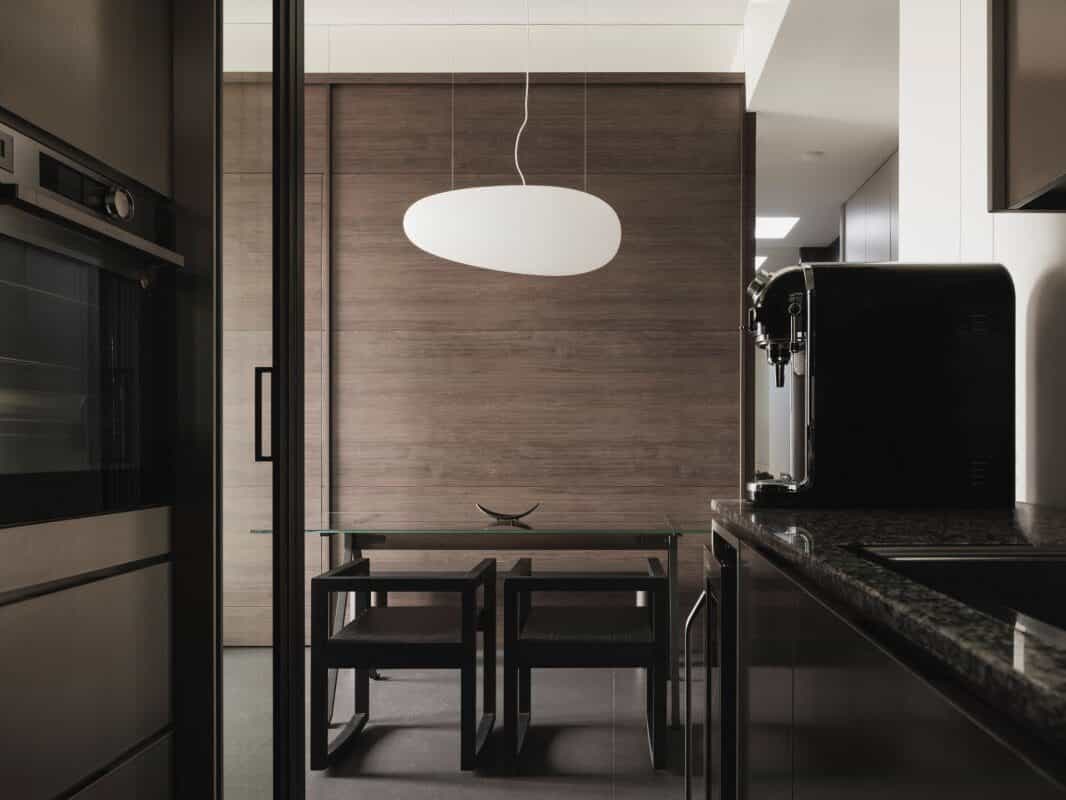In the heart of Beijing’s Tongzhou district, the newly completed Beijing Art Centre reimagines the site’s historical granary through its striking architectural design.

PROJECT CREDITS
Location: Tongzhou District, Beijing, China
Architecture: Schmidt Hammer Lassen, Perkins&Will
Principal-in-charge: Chris Hardie, James Lu
Lead Architects: Chris Hardie, Rong Lu, Chao Chen
Design Team: Simon Persson, Steven Yingnien Chen, Anna Nilson, Tim Kunkel, Han Lin, Bartek Winnicki, Li Wen, Chencheng Li, Xiaoshu He, Fangzhou Zhu, Trushit Vyas, Thomas Grannells, Lukasz Trucahlski
Agent Construction Company: Beijing Investment Group Co., Ltd
Interior Design: BIAD Decoration Engineering & Design Co., Ltd
Landscape Design: Beijing Yuanben Shanchuan Technology Co., Ltd
Photography & Video: Zhu Yumeng
Situated near the ancient Grand Canal, which has connected Beijing to Hangzhou for over 2,500 years, the Beijing Art Centre is a multi-functional space encompassing an opera house, theatre, and concert hall. The architectural team of Schmidt Hammer Lassen (SHL) and Perkins&Will, led by Chris Hardie from SHL’s Shanghai office, envisioned the centre as a “container of culture” – a concept that bridges the gap between the past and present.

“This site was once home to the Tongzhou granary, a vital food storage facility for the capital,” explains Hardie. “Our aim was to transform it into a ‘cultural granary,’ a hub that celebrates both local and global art and culture.”
The design consists of three distinct buildings, each characterized by sweeping, fluid roof structures inspired by the historic granary’s form. These roofs, along with their folding facades, echo the sails of ancient canal boats and the fluidity of theatre curtains. A shared platform unifies the buildings and extends towards the surrounding landscape, providing a public viewpoint overlooking the Grand Canal.

“The three buildings function as interconnected ‘containers,’” notes Chen Chao, project director. “Each is tailored to its specific role, such as the opera house’s acoustical design, yet they all combine to create a cohesive cultural beacon.”
The façade features perforated triangular aluminum panels, enhancing thermal performance by 20% above local standards. The design also incorporates a green landscape and permeable pavements, which act as a “sponge” to absorb and store rainwater.

Access to the Art Centre is facilitated via an underground subway station, which includes a theatre, library, museum, parking, retail, and dining facilities. Sunken gardens between these areas guide visitors to the main platform, leading to the cultural epicenter.
Expected to host nearly a thousand performances and events annually, the Beijing Art Centre stands as a testament to innovative design and cultural preservation. Schmidt Hammer Lassen and Perkins&Will’s approach integrates modern aesthetics with historical reverence, creating a landmark that welcomes both Beijing residents and international visitors.

Recent projects by Schmidt Hammer Lassen include the conversion of a domed cement factory in Shanghai into a performing arts and sports venue. Perkins&Will’s portfolio features a Californian research centre topped with greenhouses, showcasing their commitment to versatile and sustainable design solutions.
The project was brought to life with the support of various collaborators, including the Beijing Investment Group Co., Ltd., Beijing Institute of Architectural Design Co., Ltd., and local design partners. Zhu Yumeng’s photography and video documentation offer a visual narrative of this remarkable addition to Beijing’s architectural landscape.




